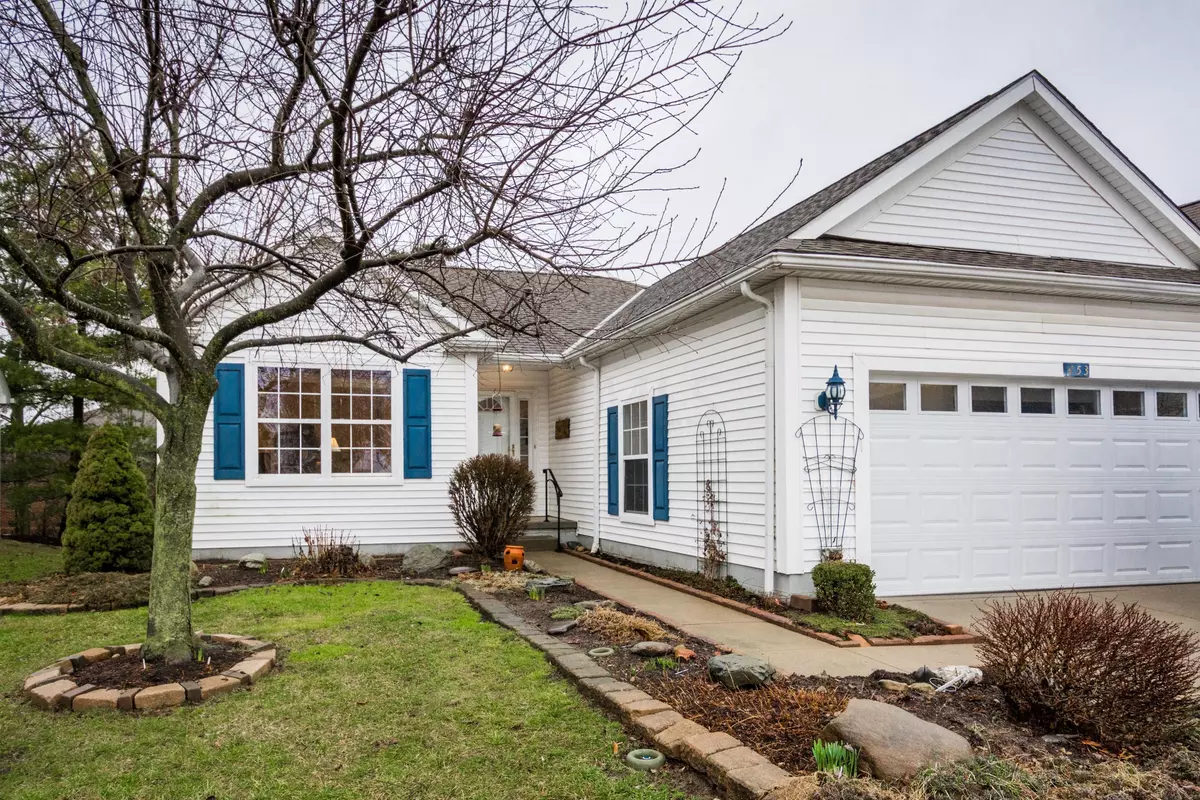$273,550
$275,000
0.5%For more information regarding the value of a property, please contact us for a free consultation.
453 Buckstone Place Westerville, OH 43082
2 Beds
3 Baths
1,280 SqFt
Key Details
Sold Price $273,550
Property Type Single Family Home
Sub Type Single Family Freestanding
Listing Status Sold
Purchase Type For Sale
Square Footage 1,280 sqft
Price per Sqft $213
Subdivision Berkshire Commons
MLS Listing ID 218005060
Sold Date 01/05/22
Style 1 Story
Bedrooms 2
Full Baths 3
HOA Y/N Yes
Originating Board Columbus and Central Ohio Regional MLS
Year Built 2000
Annual Tax Amount $4,375
Lot Size 5,227 Sqft
Lot Dimensions 0.12
Property Description
Located at the end of a cul-de-sac, this single-story home has been maintained by one owner and features a great diversity of tree plantings on the property! Originally conceived as a 3-bedroom, this home has taken one of the bedrooms and included it in the great room, providing wonderful space and flexibility. Three full baths. A finished basement/family room leads to an unfinished utility area full of storage options and built-in shelving. Hardwood floors, scenic rear two-tiered deck (optimized for birdwatching) that has built-in storage underneath. Oversized, insulated garage with built-in cabinets. Cedar closet in basement. Irrigation system. Gas grill with integrated gas line. No need to mow/fertilize/mulch/trim bushes or plow snow! (Provided at $330 quarterly.) See A2A.
Location
State OH
County Delaware
Community Berkshire Commons
Area 0.12
Direction State Street just N of County Line, W on Berkshire Commons, left on Buckstone Place, at end of circle.
Rooms
Basement Full
Dining Room No
Interior
Interior Features Dishwasher, Electric Dryer Hookup, Electric Range, Humidifier, Microwave, Refrigerator
Heating Forced Air
Cooling Central
Fireplaces Type One, Gas Log
Equipment Yes
Fireplace Yes
Exterior
Exterior Feature Deck, Irrigation System
Garage Attached Garage, Opener
Garage Spaces 2.0
Garage Description 2.0
Total Parking Spaces 2
Garage Yes
Building
Architectural Style 1 Story
Others
Tax ID 317-334-09-015-000
Acceptable Financing Other, VA, FHA, Conventional
Listing Terms Other, VA, FHA, Conventional
Read Less
Want to know what your home might be worth? Contact us for a FREE valuation!

Our team is ready to help you sell your home for the highest possible price ASAP

GET MORE INFORMATION





