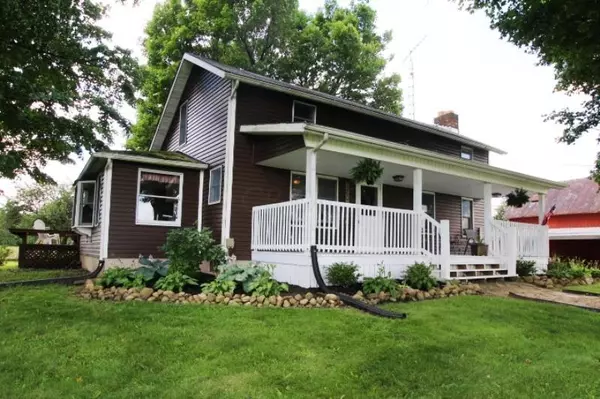$192,000
$199,900
4.0%For more information regarding the value of a property, please contact us for a free consultation.
7260 New Delaware Road Mount Vernon, OH 43050
3 Beds
1 Bath
1,330 SqFt
Key Details
Sold Price $192,000
Property Type Single Family Home
Sub Type Single Family Freestanding
Listing Status Sold
Purchase Type For Sale
Square Footage 1,330 sqft
Price per Sqft $144
MLS Listing ID 219023147
Sold Date 01/05/22
Style Cape Cod/1.5 Story
Bedrooms 3
Full Baths 1
HOA Y/N No
Originating Board Columbus and Central Ohio Regional MLS
Year Built 1920
Annual Tax Amount $1,766
Lot Size 3.670 Acres
Lot Dimensions 3.67
Property Description
Welcome home to this unique property nestled amongst large mature trees providing shade and beautiful setting. Enjoy the views from the covered front porch or cook out on the large rear deck w/ built in benches. This nicely landscaped country farmhouse features lots of character and country charm; hardwood floors, large living room, bedroom, & full bath on the main level. Several outbuildings: Entertain in a separate large man cave w/front porch & rear deck or craft in your own craft bldg, woodworking/shop bldg, mini barn, chicken coop, & over-sized 2 car det. garage; all located on 3.665 acres w/circular driveway for easy entry and exit. Convenient/easy commute to Columbus, Mt.Vernon & Newark. Sellers are related to agent. NEW ROOF, lots of improvements-see list & agt to agt remarks
Location
State OH
County Knox
Area 3.67
Direction Take State Route 3 north of Centerburg to Mount Liberty turn on Dunham Rd. turn left on New Delaware Rd. house on left
Rooms
Basement Partial
Dining Room Yes
Interior
Interior Features Dishwasher, Electric Dryer Hookup, Electric Range, Electric Water Heater, Microwave, Refrigerator
Heating Propane
Cooling Window
Equipment Yes
Exterior
Exterior Feature Additional Building, Deck, Storage Shed, Waste Tr/Sys, Well
Garage Detached Garage, Opener, Farm Bldg
Garage Spaces 2.0
Garage Description 2.0
Total Parking Spaces 2
Garage Yes
Building
Architectural Style Cape Cod/1.5 Story
Others
Tax ID 40-00203.002
Read Less
Want to know what your home might be worth? Contact us for a FREE valuation!

Our team is ready to help you sell your home for the highest possible price ASAP

GET MORE INFORMATION





