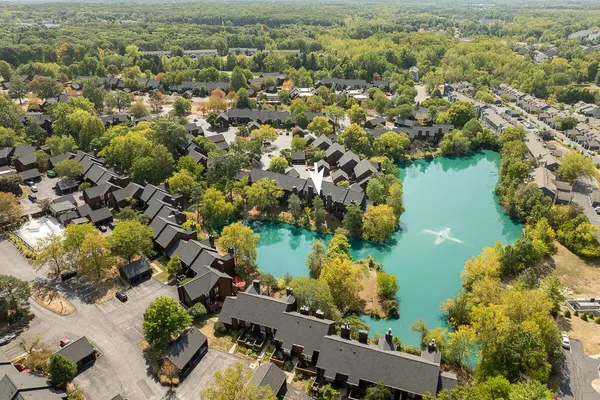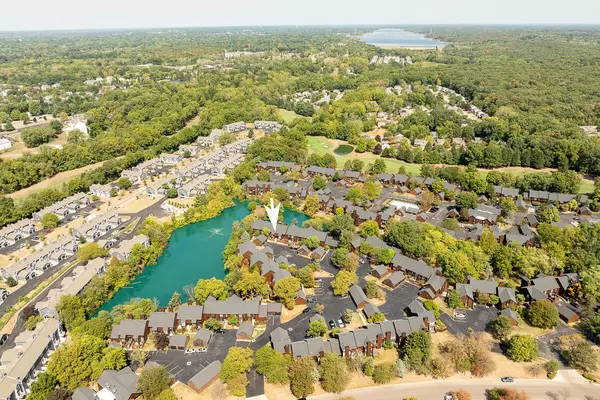$221,900
$224,900
1.3%For more information regarding the value of a property, please contact us for a free consultation.
4760 Crazy Horse Lane ##3 Westerville, OH 43081
2 Beds
2.5 Baths
1,382 SqFt
Key Details
Sold Price $221,900
Property Type Condo
Sub Type Condo Shared Wall
Listing Status Sold
Purchase Type For Sale
Square Footage 1,382 sqft
Price per Sqft $160
Subdivision Little Turtle , Chippewill
MLS Listing ID 224032161
Sold Date 11/26/24
Style 2 Story
Bedrooms 2
Full Baths 2
HOA Y/N Yes
Originating Board Columbus and Central Ohio Regional MLS
Year Built 1974
Annual Tax Amount $3,763
Lot Size 871 Sqft
Lot Dimensions 0.02
Property Description
PRICED TO SELL ! Desirable updated townhouse condo at Chippewill in Little Turtle. 1890 sq feet with finished walk-out lower level on the LAKE. This updated property boast newer windows, siding and roof, kitchen , baths and newly rebuilt woodburing fireplace. Kitchen offers granite countertops, maple cabinets and stainless steel appliances. The entire first floor has slate floors throughout. The upper floor has wood floors in the landing and both bedrooms. Full owner's suite with vaulted ceiling and 2 closets. The lower level has been remodeled with new fireplace, wet bar and surround sound system. This space also offers a laundry room and multiple storage spaces. Condo includes a 1 car detached garage. Community fitness and Pool on site
Location
State OH
County Franklin
Community Little Turtle , Chippewill
Area 0.02
Direction 161 east to Little Turtle Way (N), turn West on to Blue Jacket Road to Crazy Horse Lane.
Rooms
Basement Full, Walkout
Dining Room No
Interior
Interior Features Dishwasher, Electric Dryer Hookup, Electric Range, Microwave, Refrigerator, Security System, Trash Compactor
Heating Electric, Forced Air, Heat Pump
Cooling Central
Fireplaces Type One, Log Woodburning
Equipment Yes
Fireplace Yes
Exterior
Exterior Feature Balcony, Deck, Patio
Garage Detached Garage, Opener, Shared Driveway, 1 Off Street, 2 Off Street
Garage Spaces 1.0
Garage Description 1.0
Pool Inground Pool
Total Parking Spaces 1
Garage Yes
Building
Lot Description Pond
Architectural Style 2 Story
Others
Tax ID 600-169009
Acceptable Financing VA, FHA, Conventional
Listing Terms VA, FHA, Conventional
Read Less
Want to know what your home might be worth? Contact us for a FREE valuation!

Our team is ready to help you sell your home for the highest possible price ASAP

GET MORE INFORMATION





