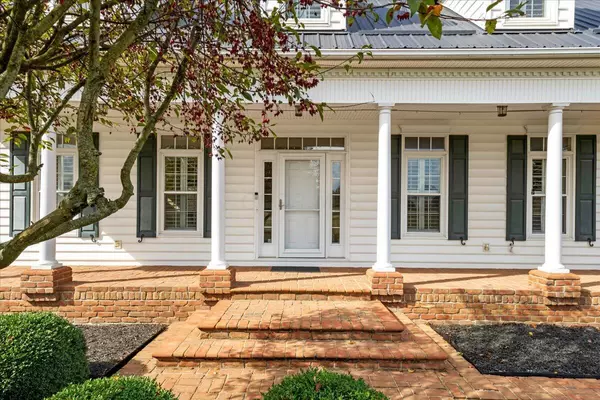$535,000
$525,000
1.9%For more information regarding the value of a property, please contact us for a free consultation.
6971 Possum Street Mount Vernon, OH 43050
5 Beds
3.5 Baths
2,200 SqFt
Key Details
Sold Price $535,000
Property Type Single Family Home
Sub Type Single Family Freestanding
Listing Status Sold
Purchase Type For Sale
Square Footage 2,200 sqft
Price per Sqft $243
Subdivision Chapel Hill Subdivision
MLS Listing ID 224033186
Sold Date 11/08/24
Style Cape Cod/15 Story
Bedrooms 5
Full Baths 3
HOA Y/N No
Originating Board Columbus and Central Ohio Regional MLS
Year Built 1999
Annual Tax Amount $6,139
Lot Size 1.030 Acres
Lot Dimensions 1.03
Property Description
Welcome to 6971 Possum St. on Chapel Hill Golf Course! This stunning 5-bedroom, 3.1-bathroom residence offers over 3,700 square feet and is perfectly positioned on hole number 2, providing unobstructed views and a tranquil atmosphere. Step inside to a meticulously designed layout featuring sun-filled rooms with custom plantation shutters, allowing natural light to illuminate the space. The heart of the home includes a spacious living area and a well-appointed kitchen with custom-built cabinets, blending functionality and elegance. Enjoy seamless indoor-outdoor living with a walkout basement leading to a charming patio, ideal for gatherings. A whole-house Generac generator ensures comfort in any weather, while a 4-car garage offers ample storage. The listing agent is related to the sellers
Location
State OH
County Knox
Community Chapel Hill Subdivision
Area 1.03
Direction Johnstown Rd. to Possum St.
Rooms
Basement Full, Walkout
Dining Room Yes
Interior
Interior Features Dishwasher, Electric Dryer Hookup, Electric Range, Gas Range, Microwave, Refrigerator, Security System, Water Filtration System
Heating Electric
Cooling Central
Fireplaces Type One, Gas Log
Equipment Yes
Fireplace Yes
Exterior
Exterior Feature Balcony, Deck, Hot Tub, Patio, Well
Garage Attached Garage, Opener, Side Load, Tandem
Garage Spaces 4.0
Garage Description 4.0
Total Parking Spaces 4
Garage Yes
Building
Lot Description Golf CRS Lot, Sloped Lot
Architectural Style Cape Cod/15 Story
Others
Tax ID 44-00103.002
Read Less
Want to know what your home might be worth? Contact us for a FREE valuation!

Our team is ready to help you sell your home for the highest possible price ASAP

GET MORE INFORMATION





