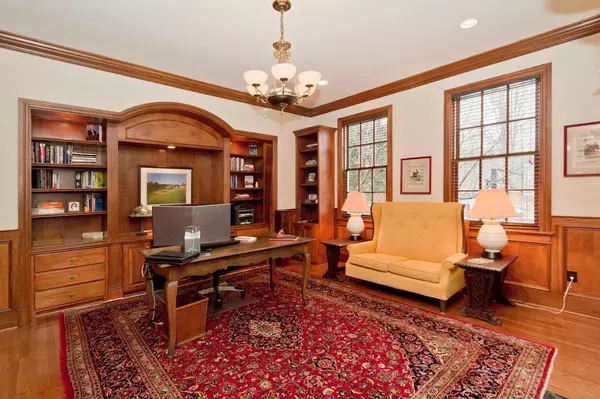$1,150,000
$1,249,000
7.9%For more information regarding the value of a property, please contact us for a free consultation.
16 Wiveliscombe New Albany, OH 43054
5 Beds
6 Baths
5,254 SqFt
Key Details
Sold Price $1,150,000
Property Type Single Family Home
Sub Type Single Family Freestanding
Listing Status Sold
Purchase Type For Sale
Square Footage 5,254 sqft
Price per Sqft $218
Subdivision New Albany Country Club
MLS Listing ID 214012621
Sold Date 12/05/22
Style 2 Story
Bedrooms 5
Full Baths 5
HOA Y/N Yes
Originating Board Columbus and Central Ohio Regional MLS
Year Built 1999
Annual Tax Amount $32,764
Lot Size 0.760 Acres
Lot Dimensions 0.76
Property Description
NEW ALBANY JEWEL - GRACIOUS AND ELEGANT IS THIS FABULOUS ALL BRICK CUSTOM-BUILT HOME IN GATED COMMUNITY. 7,354 SQUARE FEET OF CUSTOM QUALITY FINISHES INCLUDES FINISHED LOWER LEVEL WITH EGRESS WINDOWS AND BUILT-IN BOOKCASES. OPEN FLOOR PLAN WITH NATURAL LIGHT FROM PANORAMIC WINDOWS OVERLOOKING BRICK PATIO AND PERENNIAL GARDENS, HARDWOOD AND MARBLE FLOORS, FIRST FLOOR MASTER SUITE PLUS FOUR SPACIOUS BEDROOMS UP WITH 5 FULL AND 2(1/2) BATHS. 3.5 CAR GARAGE. PRIVATE SECLUDED SETTING ON ALMOST AN ACRE. SEE THE FLOOR PLAN AND ADDITIONAL HD PICTURES JUST CLICK THE VIRTUAL TOUR BUTTON.
Location
State OH
County Franklin
Community New Albany Country Club
Area 0.76
Direction Route 62 to Yantis Drive to Wiveliscombe.
Rooms
Basement Egress Window(s), Full
Dining Room Yes
Interior
Interior Features Whirlpool/Tub, Central Vac, Dishwasher, Gas Range, Humidifier, Microwave, Refrigerator, Security System
Heating Forced Air
Cooling Central
Fireplaces Type Two, Gas Log
Equipment Yes
Fireplace Yes
Exterior
Exterior Feature Irrigation System, Patio
Garage Attached Garage, Opener
Garage Spaces 3.0
Garage Description 3.0
Total Parking Spaces 3
Garage Yes
Building
Lot Description Wooded
Architectural Style 2 Story
Others
Tax ID 222-001897
Acceptable Financing Conventional
Listing Terms Conventional
Read Less
Want to know what your home might be worth? Contact us for a FREE valuation!

Our team is ready to help you sell your home for the highest possible price ASAP

GET MORE INFORMATION





