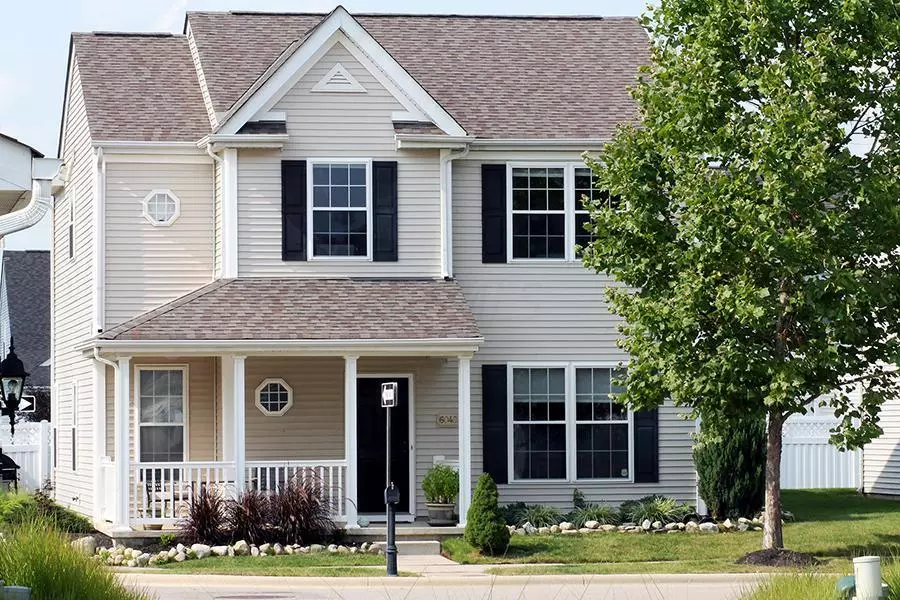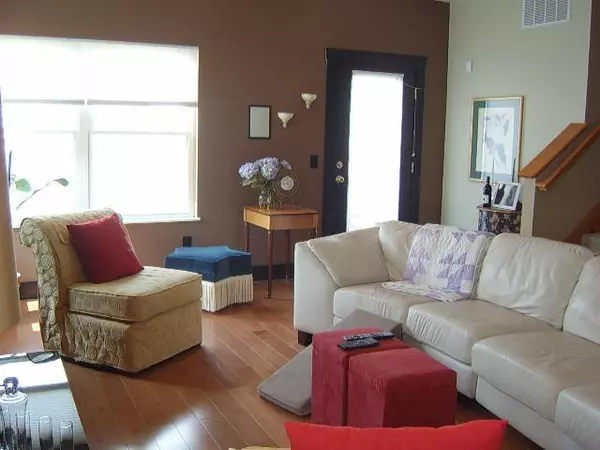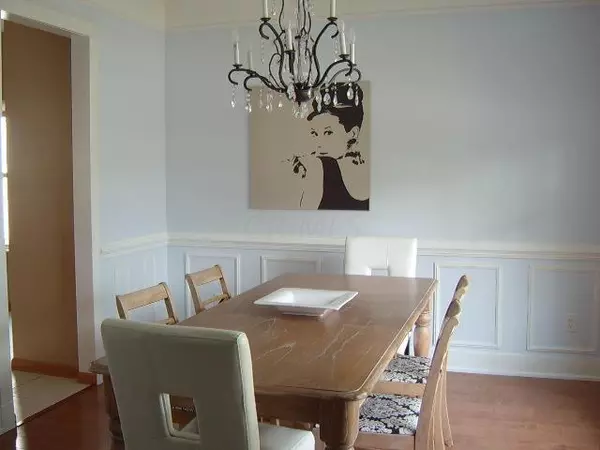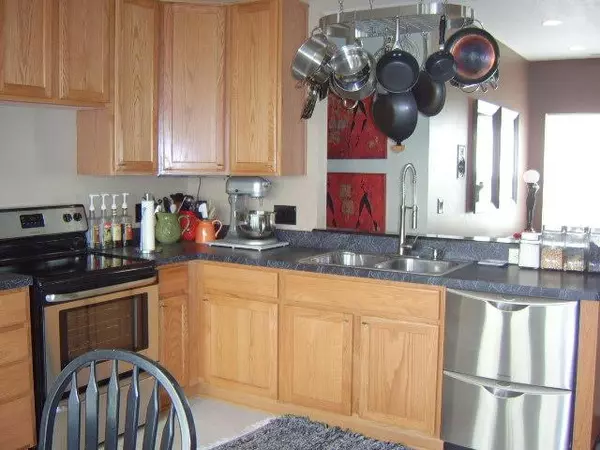$213,500
$219,900
2.9%For more information regarding the value of a property, please contact us for a free consultation.
6048 Inslee Road Dublin, OH 43016
3 Beds
2.5 Baths
2,261 SqFt
Key Details
Sold Price $213,500
Property Type Single Family Home
Sub Type Single Family Freestanding
Listing Status Sold
Purchase Type For Sale
Square Footage 2,261 sqft
Price per Sqft $94
Subdivision Hayden Farms
MLS Listing ID 214034365
Sold Date 04/21/22
Style 2 Story
Bedrooms 3
Full Baths 2
HOA Y/N Yes
Originating Board Columbus and Central Ohio Regional MLS
Year Built 2005
Annual Tax Amount $3,892
Property Description
Fabulous,crisp,clean 2261 sf of peaceful living! Great rm w/surround sound;den; dining rm;eat-in kit; loft; huge bonus room;& 1st flr laundry! 9ft ceilings 1st flr! Lrg open kit w/bay window; new ceramic flr; new electric range; top of the line DW w/double drawers & side by side refrig. Newly remodeled master bath. Custom moldings! Spacious and relaxing front porch! Recessed lighting in Grt Rm, Den ,Bonus Rm, and Master Bedroom! Office with french doors. Rear privacy fence! Beautiful ceramic floor entry with wide planked hardwood floors in great room! This home has alot of natural light! MI Wakefield with 3rd bedroom bump out giving the bedroom 2 extra feet! Many updates and upgrades! You must see this inviting home!
Location
State OH
County Franklin
Community Hayden Farms
Direction Off Gosgray to West on Boucher to Inslee Rd.
Rooms
Dining Room Yes
Interior
Interior Features Dishwasher, Electric Range, Garden/Soak Tub, Refrigerator, Security System
Heating Forced Air
Cooling Central
Equipment No
Exterior
Garage Attached Garage, Opener
Garage Spaces 2.0
Garage Description 2.0
Total Parking Spaces 2
Garage Yes
Building
Architectural Style 2 Story
Others
Tax ID 010-274767-90
Acceptable Financing VA, FHA, Conventional
Listing Terms VA, FHA, Conventional
Read Less
Want to know what your home might be worth? Contact us for a FREE valuation!

Our team is ready to help you sell your home for the highest possible price ASAP

GET MORE INFORMATION





