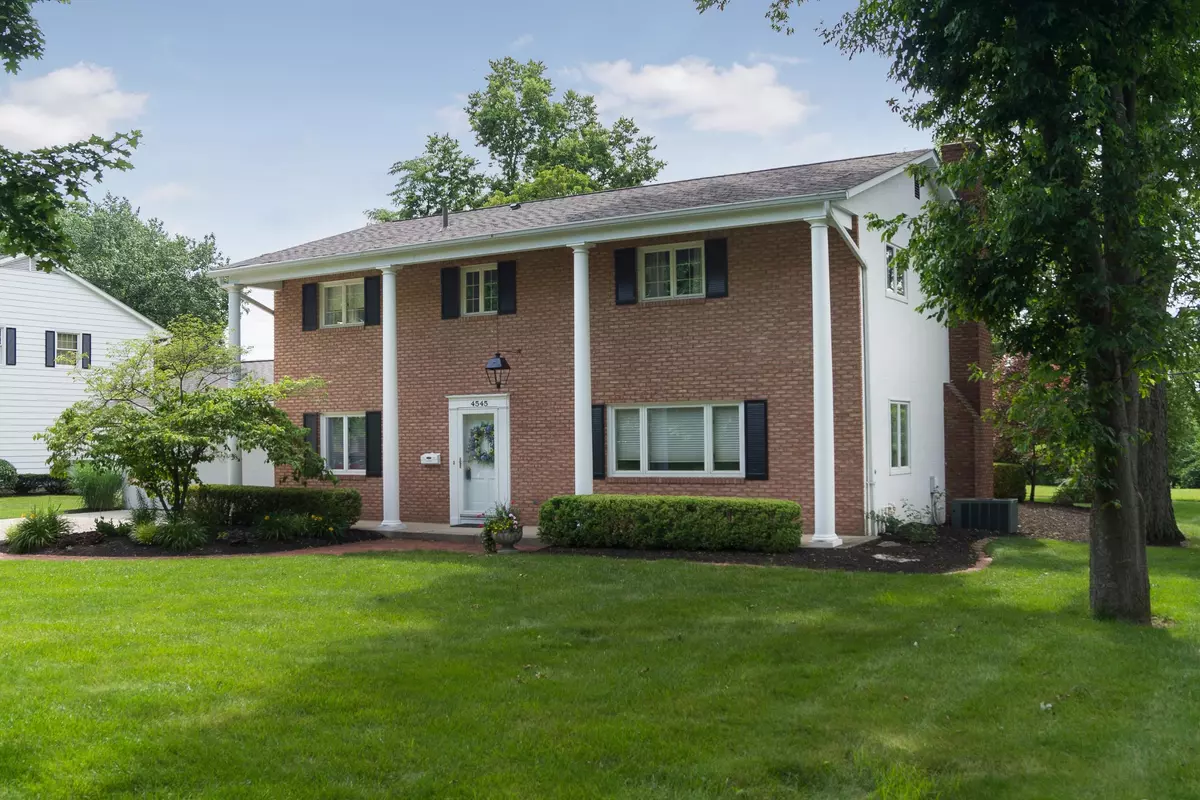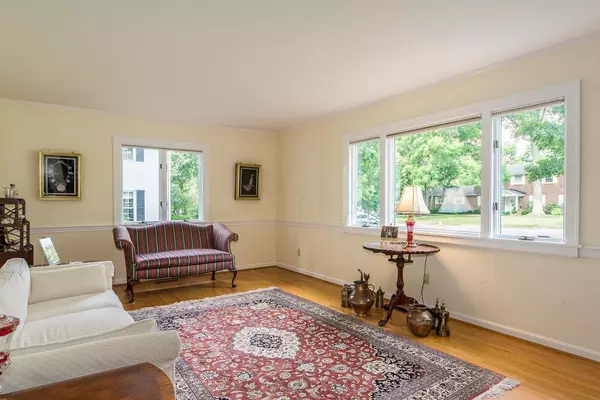$565,000
$597,900
5.5%For more information regarding the value of a property, please contact us for a free consultation.
4545 Helston Court Upper Arlington, OH 43220
4 Beds
3.5 Baths
3,312 SqFt
Key Details
Sold Price $565,000
Property Type Single Family Home
Sub Type Single Family Freestanding
Listing Status Sold
Purchase Type For Sale
Square Footage 3,312 sqft
Price per Sqft $170
Subdivision Shelbourne Heights
MLS Listing ID 214029726
Sold Date 02/17/22
Style 2 Story
Bedrooms 4
Full Baths 3
Originating Board Columbus and Central Ohio Regional MLS
Year Built 1965
Annual Tax Amount $9,192
Lot Size 0.320 Acres
Lot Dimensions 0.32
Property Description
A two-story addition and a reorganization of the interior of this stock colonial home was designed by Brian Wiland, architect, and was featured in the BIA Showcase of Remodeled Homes. Additions include 1) a huge family room with walls of windows overlooking the paver patio with lush landscaping and backing to a park; 2) on the second floor, the owner's suite with sitting room and a plush bath. You will appreciate the meticulous attention to detail with the use of quality materials from the cabinetry in the kitchen and baths to the crown moldings, hardwood floors, wainscot paneling and chair rails. Generously sized rooms and beautifully updated. Two finished rooms are in the lower level plus storage and major mechanicals. You will say, ''Why didn't I think of that?''
Location
State OH
County Franklin
Community Shelbourne Heights
Area 0.32
Direction HELSTON COURT
Rooms
Basement Crawl, Partial
Dining Room Yes
Interior
Interior Features Dishwasher, Gas Range, Microwave, Refrigerator
Heating Forced Air
Cooling Central
Fireplaces Type Two, Gas Log
Equipment Yes
Fireplace Yes
Exterior
Exterior Feature Patio
Garage Attached Garage, Opener
Garage Spaces 2.0
Garage Description 2.0
Total Parking Spaces 2
Garage Yes
Building
Lot Description Wooded
Architectural Style 2 Story
Others
Tax ID 070-010738
Read Less
Want to know what your home might be worth? Contact us for a FREE valuation!

Our team is ready to help you sell your home for the highest possible price ASAP

GET MORE INFORMATION





