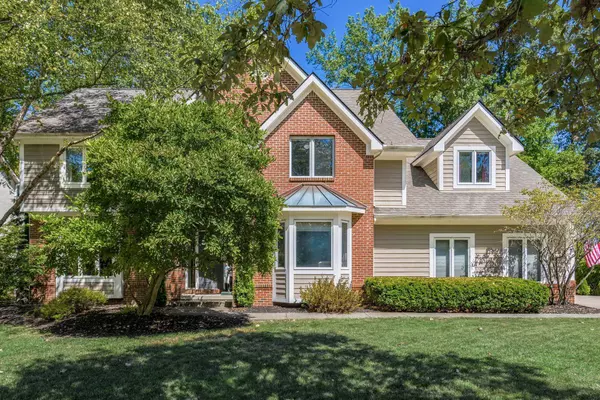$654,900
$654,900
For more information regarding the value of a property, please contact us for a free consultation.
1006 Wake Drive Westerville, OH 43082
5 Beds
3.5 Baths
3,421 SqFt
Key Details
Sold Price $654,900
Property Type Single Family Home
Sub Type Single Family Freestanding
Listing Status Sold
Purchase Type For Sale
Square Footage 3,421 sqft
Price per Sqft $191
Subdivision Mariners Cove
MLS Listing ID 224031178
Sold Date 10/17/24
Style 2 Story
Bedrooms 5
Full Baths 3
HOA Fees $14
HOA Y/N Yes
Originating Board Columbus and Central Ohio Regional MLS
Year Built 1998
Annual Tax Amount $9,354
Lot Size 0.310 Acres
Lot Dimensions 0.31
Property Description
Incredible ''Meeks'' custom home. Attention to detail that will absolutely impress. Gleaming hardwood floors throughout 1st, 2-sty foyer, private office w/glass French doors, formal living, formal dining w/tray ceiling. Kitchen is open & updated w/granite counters, ceramic backsplash, SS appliances, pantry, center island and eat-in area. Family room is spacious yet cozy, brick fireplace & cathedral ceiling. Laundry, 1/2 bath & 3-season room complete the 1st floor. Let's go up! Owner's retreat is lovely w/cathedral ceilings, luxurious remodeled bath w/walk-in shower, soaking tub, dual sinks, private water closet & custom closet. The additional 4 bedrooms do not disappoint. Full basement (Tankless H20).
Entertaining deck-mature trees-privacy.
NEW ROOF WAS INSTALLED 9/14!
Perfect!
Location
State OH
County Delaware
Community Mariners Cove
Area 0.31
Rooms
Basement Full
Dining Room Yes
Interior
Interior Features Dishwasher, Electric Range, Garden/Soak Tub, Microwave, Refrigerator
Heating Forced Air
Cooling Central
Fireplaces Type One, Log Woodburning
Equipment Yes
Fireplace Yes
Exterior
Exterior Feature Deck
Garage Attached Garage, Opener, Side Load
Garage Spaces 3.0
Garage Description 3.0
Total Parking Spaces 3
Garage Yes
Building
Architectural Style 2 Story
Others
Tax ID 317-432-08-016-000
Acceptable Financing Conventional
Listing Terms Conventional
Read Less
Want to know what your home might be worth? Contact us for a FREE valuation!

Our team is ready to help you sell your home for the highest possible price ASAP

GET MORE INFORMATION





