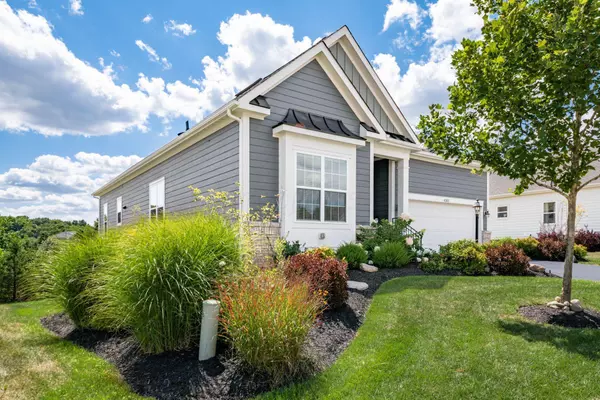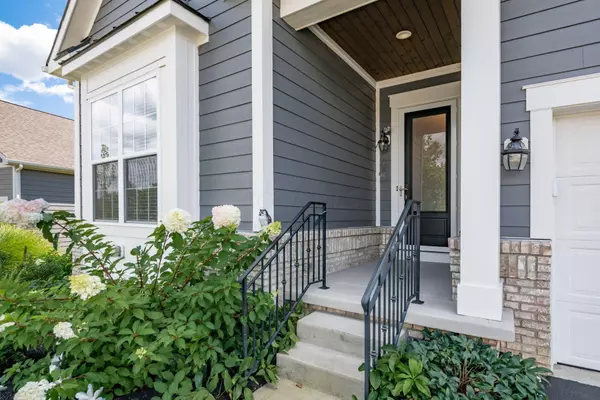$570,000
$600,000
5.0%For more information regarding the value of a property, please contact us for a free consultation.
4383 Mcalister Park Drive Westerville, OH 43082
3 Beds
3 Baths
1,960 SqFt
Key Details
Sold Price $570,000
Property Type Single Family Home
Sub Type Single Family Freestanding
Listing Status Sold
Purchase Type For Sale
Square Footage 1,960 sqft
Price per Sqft $290
Subdivision Enclave At The Lakes
MLS Listing ID 224029053
Sold Date 09/24/24
Style 1 Story
Bedrooms 3
Full Baths 3
HOA Y/N Yes
Originating Board Columbus and Central Ohio Regional MLS
Year Built 2018
Annual Tax Amount $8,360
Lot Size 10,018 Sqft
Lot Dimensions 0.23
Property Description
MOVE-IN READY 3-bedroom, 3-full-bath ranch home w/additional 6 ft. of length in garage. From covered front porch, you enter a light-filled foyer/hall where you can access a guest bedroom, full bath, hall closet, sitting/office/den room, laundry and at the rear of the home the living/dining/kitchen of this open concept space. Off of the family room is the primary suite w/luxurious bath and large closet. Enjoy finished LL with bar and sink, refrigerator, large bedroom (w/outside egress to covered patio) and a full bath. Great for kids/in-laws/adult children/grandkids. PLUS, tons of behind-the-scenes space for hobbies and storage. 8' solid doors throughout. Don't miss the outdoor spaces with a screen porch, covered patio and covered front porch. Irrigation. Close to everything you need
Location
State OH
County Delaware
Community Enclave At The Lakes
Area 0.23
Direction Follow GPS directions suggested. In general, Africa Road to Sanctuary Drive to Enclave Blvd. to Mcalister Drive.
Rooms
Basement Egress Window(s), Full, Walkout
Dining Room Yes
Interior
Interior Features Dishwasher, Gas Range, Gas Water Heater, Microwave, Refrigerator
Heating Forced Air
Cooling Central
Equipment Yes
Exterior
Exterior Feature Irrigation System, Patio, Screen Porch
Garage Attached Garage
Garage Spaces 2.0
Garage Description 2.0
Total Parking Spaces 2
Garage Yes
Building
Lot Description Ravine Lot, Wooded
Architectural Style 1 Story
Others
Tax ID 318-140-19-004-000
Read Less
Want to know what your home might be worth? Contact us for a FREE valuation!

Our team is ready to help you sell your home for the highest possible price ASAP

GET MORE INFORMATION





