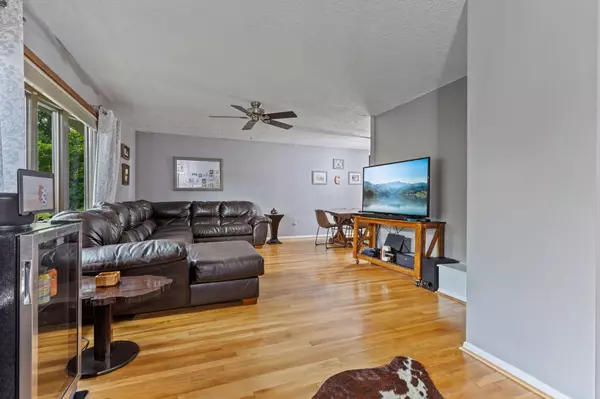$389,900
$389,900
For more information regarding the value of a property, please contact us for a free consultation.
3613 Darbyshire Drive Hilliard, OH 43026
3 Beds
2.5 Baths
1,920 SqFt
Key Details
Sold Price $389,900
Property Type Single Family Home
Sub Type Single Family Freestanding
Listing Status Sold
Purchase Type For Sale
Square Footage 1,920 sqft
Price per Sqft $203
Subdivision Darbyshire/Ridgewood Estates
MLS Listing ID 224019382
Sold Date 07/09/24
Style Bi-Level
Bedrooms 3
Full Baths 2
HOA Y/N No
Originating Board Columbus and Central Ohio Regional MLS
Year Built 1963
Annual Tax Amount $5,753
Lot Size 0.280 Acres
Lot Dimensions 0.28
Property Description
This is an amazing move-in ready split level home for sale in the highly desirable Hilliard City School District. This house has a beautiful large front yard as well as a picturesque backyard with several mature trees. You feel like you are in a park while relaxing in your own yard. The neighborhood is absolutely fabulous! This house includes multiple updates which include fresh paint, new flooring in kitchen and full bathrooms in 2023, dual garage door openers in 2024, new exterior spigot in 2023, main water shut-off valve in 2023, light fixtures in 2023, furnace and HVAC in 2018, refrigerator in 2020, new gutter guards in 2022.
Location
State OH
County Franklin
Community Darbyshire/Ridgewood Estates
Area 0.28
Direction Cemetery Rd/Hilliard Cemetery Rd Turn left onto Dublin Rd Turn left onto Darbyshire Dr
Rooms
Basement Partial, Walkout
Dining Room No
Interior
Interior Features Dishwasher, Electric Range, Humidifier, Microwave, Refrigerator
Heating Electric, Forced Air
Cooling Central
Fireplaces Type One, Log Woodburning
Equipment Yes
Fireplace Yes
Exterior
Exterior Feature Patio, Storage Shed
Garage Attached Garage
Garage Spaces 2.0
Garage Description 2.0
Total Parking Spaces 2
Garage Yes
Building
Architectural Style Bi-Level
Others
Tax ID 200-002406
Acceptable Financing VA, FHA, Conventional
Listing Terms VA, FHA, Conventional
Read Less
Want to know what your home might be worth? Contact us for a FREE valuation!

Our team is ready to help you sell your home for the highest possible price ASAP

GET MORE INFORMATION





