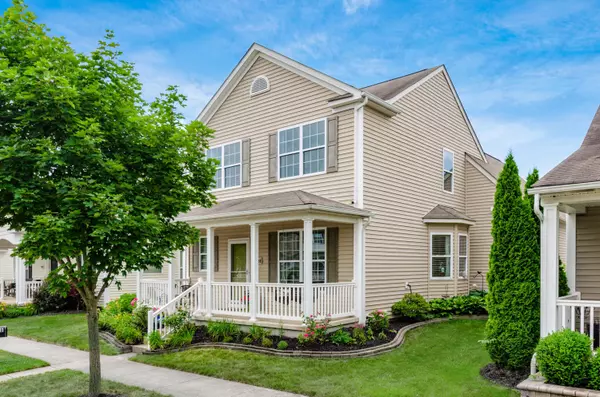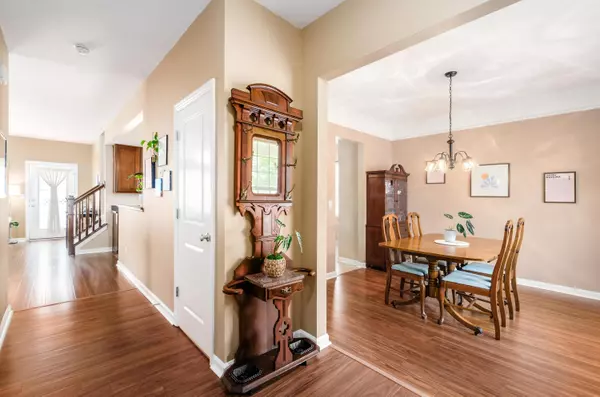$402,000
$379,900
5.8%For more information regarding the value of a property, please contact us for a free consultation.
5881 Myrick Road Dublin, OH 43016
3 Beds
2.5 Baths
2,184 SqFt
Key Details
Sold Price $402,000
Property Type Single Family Home
Sub Type Single Family Freestanding
Listing Status Sold
Purchase Type For Sale
Square Footage 2,184 sqft
Price per Sqft $184
Subdivision Hayden Farms
MLS Listing ID 224019893
Sold Date 07/05/24
Style 2 Story
Bedrooms 3
Full Baths 2
HOA Fees $58
HOA Y/N Yes
Originating Board Columbus and Central Ohio Regional MLS
Year Built 2010
Annual Tax Amount $5,712
Lot Size 3,484 Sqft
Lot Dimensions 0.08
Property Description
Don't miss your chance to live in the desirable Hayden Farms with its community amenities & convenience to nearby schools, parks, shopping & dining! Enjoy morning coffee on the Covered Front Porch (swing conveys) overlooking beautiful landscaping & relaxing/entertaining evenings on the Paver Patio in the private Fenced Backyard. Open 2-story! 9' ceilings on 1st flr which includes convenient Office/Den w/French Dr entry; Dining Rm w/Crown Molding; Great Rm w/relaxing Fireplace opens to Eat-in Kitchen w/42'' Maple Cabinets, Breakfast Bar, Mobile Island (conveys); Laundry Rm (W/D convey); Powder Rm. 2nd Flr: to the left is a spacious Loft & to the right is a cozy Bonus Rm; Owners Ste; 2 additional BRs & 2nd Full Bath. Attached 2-car garage. Loads of natural & overhead lighting.
Location
State OH
County Franklin
Community Hayden Farms
Area 0.08
Direction Cosgray Road to East on Myrick Road
Rooms
Basement Crawl
Dining Room Yes
Interior
Interior Features Dishwasher, Electric Range, Microwave, Refrigerator
Heating Forced Air
Cooling Central
Fireplaces Type One, Direct Vent, Gas Log
Equipment Yes
Fireplace Yes
Exterior
Exterior Feature Fenced Yard, Patio
Garage Attached Garage, Opener
Garage Spaces 2.0
Garage Description 2.0
Total Parking Spaces 2
Garage Yes
Building
Architectural Style 2 Story
Others
Tax ID 010-282932
Read Less
Want to know what your home might be worth? Contact us for a FREE valuation!

Our team is ready to help you sell your home for the highest possible price ASAP

GET MORE INFORMATION





