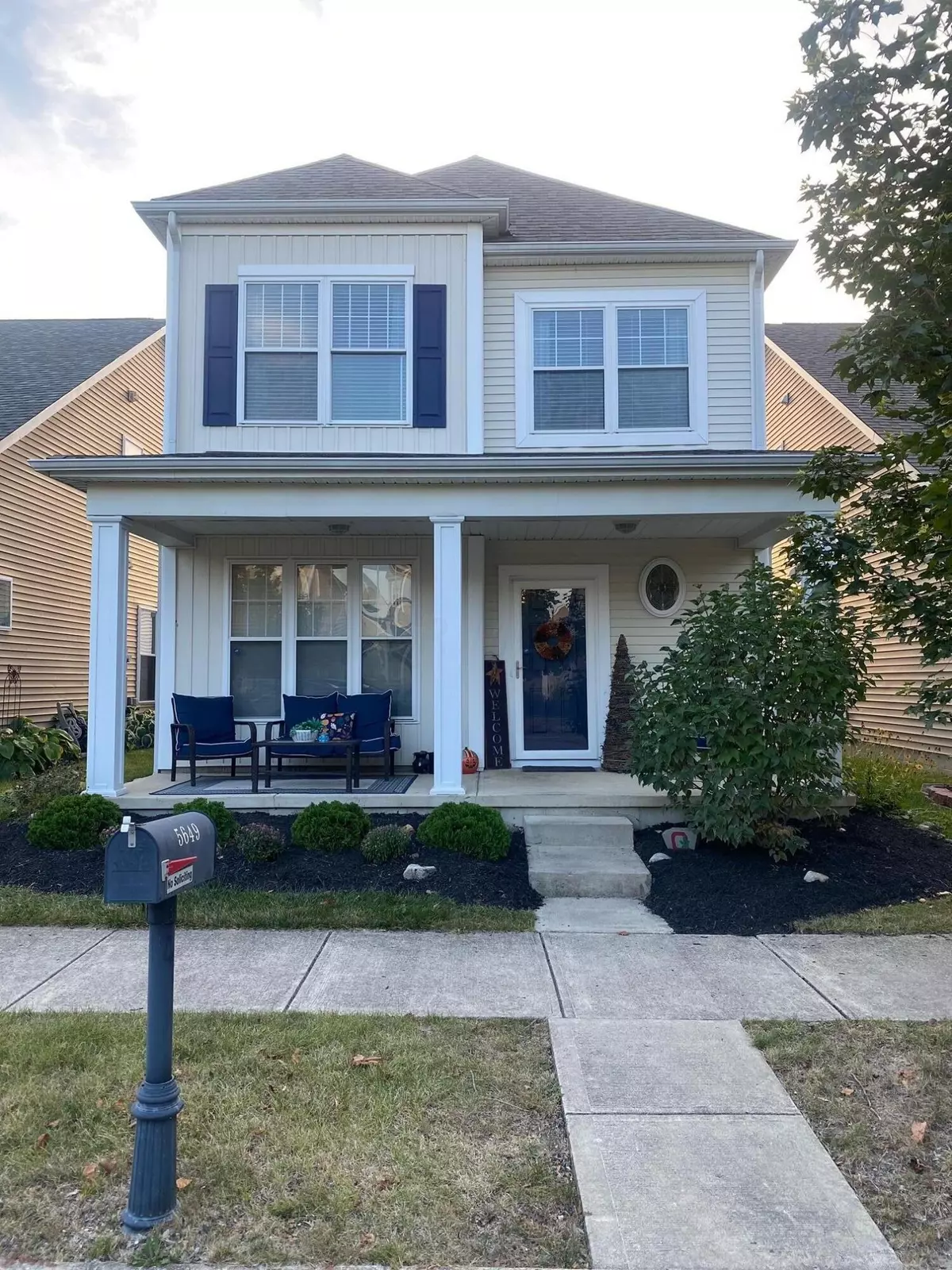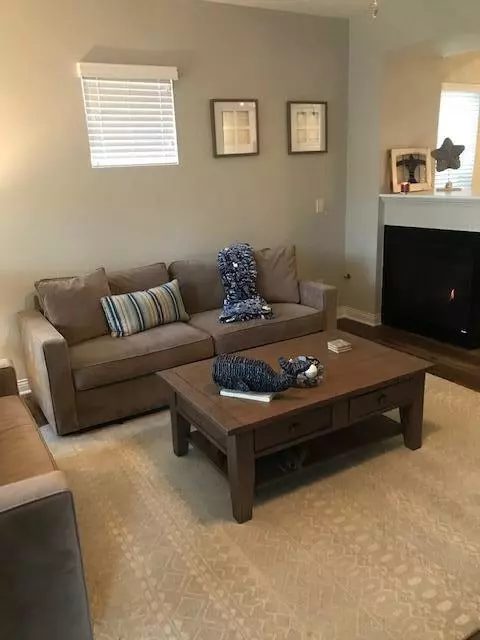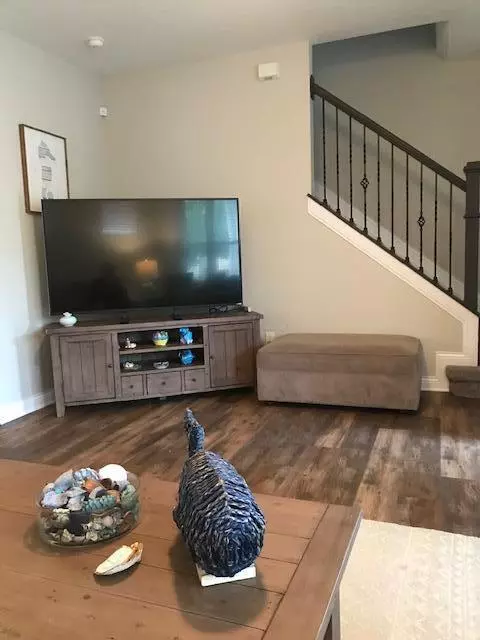$372,500
$379,900
1.9%For more information regarding the value of a property, please contact us for a free consultation.
5649 Cardin Boulevard Dublin, OH 43016
3 Beds
3 Baths
1,916 SqFt
Key Details
Sold Price $372,500
Property Type Single Family Home
Sub Type Single Family Freestanding
Listing Status Sold
Purchase Type For Sale
Square Footage 1,916 sqft
Price per Sqft $194
Subdivision Hayden Farms
MLS Listing ID 223028925
Sold Date 01/05/24
Style 2 Story
Bedrooms 3
Full Baths 3
HOA Fees $69
HOA Y/N Yes
Originating Board Columbus and Central Ohio Regional MLS
Year Built 2006
Annual Tax Amount $4,405
Lot Size 3,049 Sqft
Lot Dimensions 0.07
Property Description
Hurry and see this lovely two-story home in ultra-desirable Hayden Farms area. A free standing, low maintenance family home with a fabulous front porch, fenced patio and green area in the rear with a spacious two car garage. The open first floor with a huge living and dining area with newer LTV flooring separated from the kitchen by a breakfast/serving bar. The kitchen has freshly painted 42 -inch cabinets and stainless-steel appliances. Also, an office/studio adjacent to a full bath and a gas log fireplace. Huge owner's suite has a full bath with a garden tub, stand up shower and a walk-in closet and new LTV flooring. Two additional bedrooms adjacent to another full bath, laundry closet and HVAC appliances complete the second floor. All this close to shopping, parks and major roadways
Location
State OH
County Franklin
Community Hayden Farms
Area 0.07
Direction Cosgray Rd. and turn East on Hayden Farms Rd. then go right on Islee Rd to Cardin Blvd. and it is the second house on the left.
Rooms
Dining Room Yes
Interior
Interior Features Whirlpool/Tub, Dishwasher, Electric Range, Garden/Soak Tub, Gas Water Heater, Microwave, Refrigerator, Security System
Heating Forced Air
Cooling Central
Fireplaces Type One, Direct Vent, Gas Log
Equipment No
Fireplace Yes
Exterior
Exterior Feature Fenced Yard, Patio
Garage Detached Garage, Opener
Garage Spaces 2.0
Garage Description 2.0
Total Parking Spaces 2
Garage Yes
Building
Architectural Style 2 Story
Others
Tax ID 010-276977
Acceptable Financing VA, FHA, Conventional
Listing Terms VA, FHA, Conventional
Read Less
Want to know what your home might be worth? Contact us for a FREE valuation!

Our team is ready to help you sell your home for the highest possible price ASAP

GET MORE INFORMATION





