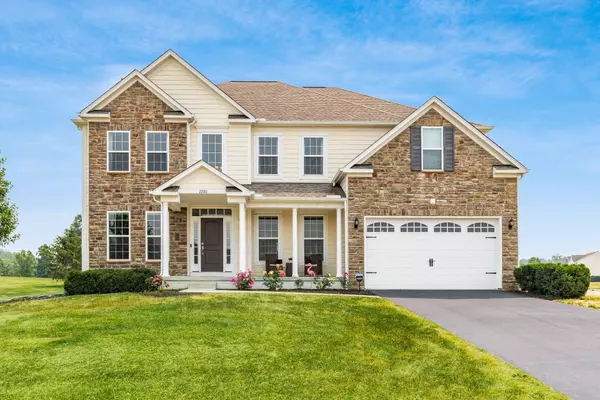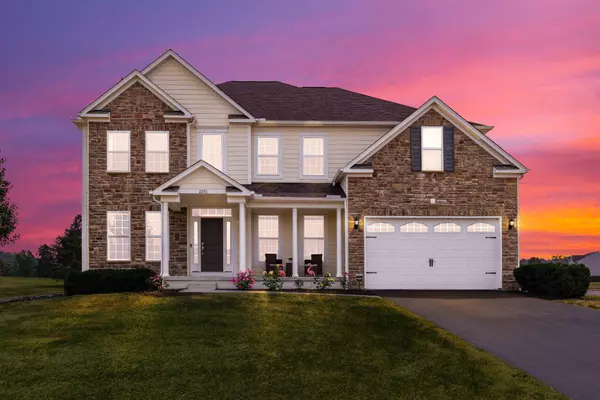$749,900
$749,900
For more information regarding the value of a property, please contact us for a free consultation.
2290 Alum Crossing Drive Lewis Center, OH 43035
5 Beds
4 Baths
3,569 SqFt
Key Details
Sold Price $749,900
Property Type Single Family Home
Sub Type Single Family Freestanding
Listing Status Sold
Purchase Type For Sale
Square Footage 3,569 sqft
Price per Sqft $210
Subdivision Alum Crossing
MLS Listing ID 223017393
Sold Date 07/19/23
Style 2 Story
Bedrooms 5
Full Baths 4
HOA Fees $33
HOA Y/N Yes
Originating Board Columbus and Central Ohio Regional MLS
Year Built 2017
Annual Tax Amount $11,021
Lot Size 0.370 Acres
Lot Dimensions 0.37
Property Description
Luxury, Location and Style 5-bedroom, 4-bathroom, 3569 sqft of living space, 2-story great room home located on 0.37 acres corner lot in Alum Crossing! Open concept home greets w/foyer featuring private office space on one side, formal dining on other side, moving towards two story great room w/ soaring ceilings, wall of windows, hardwood floorings. Gourmet kitchen incl SS appliances, oversized island, granite countertops w/backsplash & leads into the sunroom overlooking the yard. 1st floor in-law suite quarters w/full bath. 2nd floor MASSIVE Owners suite w/tray ceilings, sit-in area, fabulous owners bath w/soaking tub, oversized shower, large walk-closet. Upstairs features a bedroom w/ensuite & 2 add'l bedrooms w/jack & jill bath. 2nd floor laundry. Full painted basement w/Bath rough-in.
Location
State OH
County Delaware
Community Alum Crossing
Area 0.37
Direction Old State Rd --> Alum Crossing
Rooms
Basement Full
Dining Room Yes
Interior
Interior Features Dishwasher, Electric Dryer Hookup, Electric Water Heater, Garden/Soak Tub, Gas Range, Microwave, Refrigerator
Heating Forced Air
Cooling Central
Equipment Yes
Exterior
Exterior Feature End Unit
Garage Attached Garage, Opener
Garage Spaces 2.0
Garage Description 2.0
Total Parking Spaces 2
Garage Yes
Building
Lot Description Pond, Sloped Lot
Architectural Style 2 Story
Others
Tax ID 318-240-18-005-000
Acceptable Financing VA, FHA, Conventional
Listing Terms VA, FHA, Conventional
Read Less
Want to know what your home might be worth? Contact us for a FREE valuation!

Our team is ready to help you sell your home for the highest possible price ASAP

GET MORE INFORMATION





