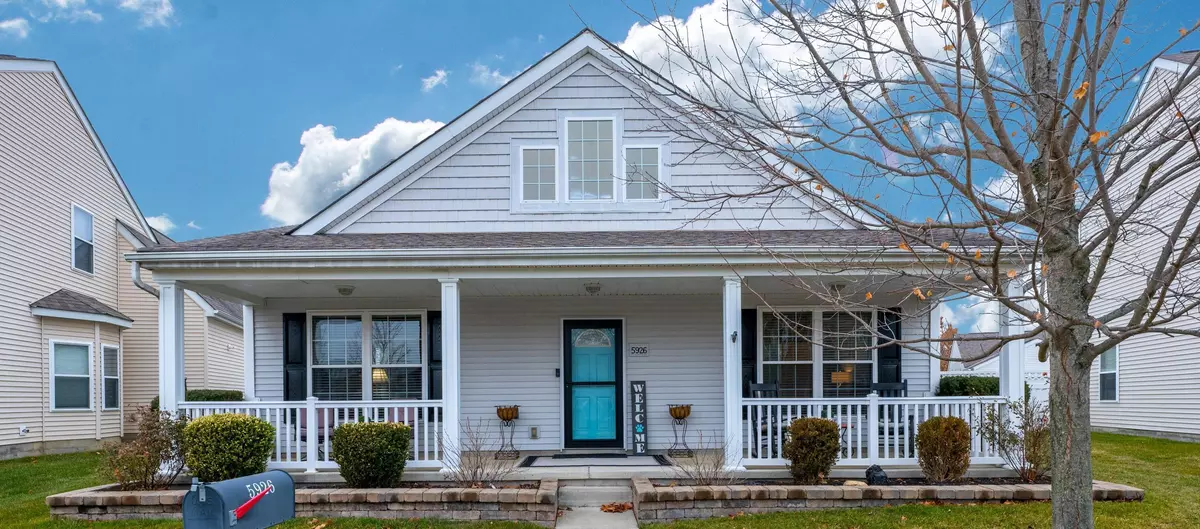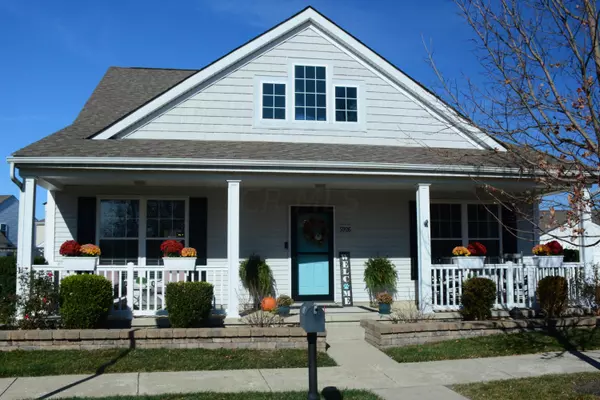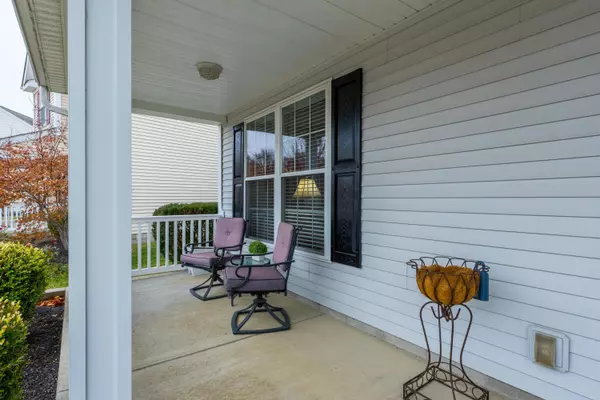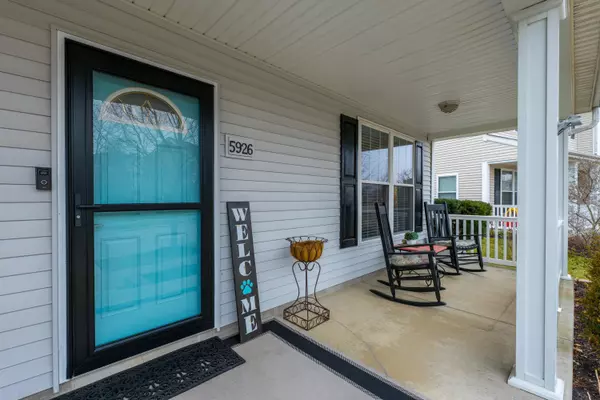$410,000
$410,000
For more information regarding the value of a property, please contact us for a free consultation.
5926 McInnis Road Dublin, OH 43016
3 Beds
2.5 Baths
1,897 SqFt
Key Details
Sold Price $410,000
Property Type Single Family Home
Sub Type Single Family Freestanding
Listing Status Sold
Purchase Type For Sale
Square Footage 1,897 sqft
Price per Sqft $216
Subdivision Hayden Farms
MLS Listing ID 222044051
Sold Date 04/21/23
Style 2 Story
Bedrooms 3
Full Baths 2
HOA Fees $59
HOA Y/N Yes
Originating Board Columbus and Central Ohio Regional MLS
Year Built 2006
Annual Tax Amount $5,108
Lot Size 5,662 Sqft
Lot Dimensions 0.13
Property Description
Owners updated this home with intentions of staying, making quality upgrades throughout. Located on a premium lot, pristine home features 2-story foyer w/SolarTex coated windows, engineered hardwood floors, white 5'' baseboards, hardwood under carpet on stairs,, ceiling fans. Bonus room 13'x 20'. Owner suite with new carpet, custom blinds, en-suite features Ikea glass storage cabinet with jewelry organizer, large walk-in closet. Kitchen updates: White cabinets w/sliding shelves, RevAShelf storage system, new light fixtures, Bosch dishwasher, LG appliances, convection oven, granite countertops, glass backsplash. New furnace/AC 2021. Fully fenced back yard, fabulous redwood Pergola 8'x10' w/solar lights & pull-down shades, 18'x21' paver patio. Oversized garage with overhead storage racks.
Location
State OH
County Franklin
Community Hayden Farms
Area 0.13
Direction Cosgray Road to Hayden Farms Rd. R on McCotter, L on Fossella, L on McInnis
Rooms
Dining Room No
Interior
Interior Features Dishwasher, Electric Range, Gas Water Heater, Microwave, Refrigerator
Heating Forced Air
Cooling Central
Fireplaces Type One, Gas Log
Equipment No
Fireplace Yes
Exterior
Exterior Feature Fenced Yard, Patio, Storage Shed
Garage Attached Garage, Opener
Garage Spaces 2.0
Garage Description 2.0
Total Parking Spaces 2
Garage Yes
Building
Architectural Style 2 Story
Others
Tax ID 010-277136
Acceptable Financing VA, FHA, Conventional
Listing Terms VA, FHA, Conventional
Read Less
Want to know what your home might be worth? Contact us for a FREE valuation!

Our team is ready to help you sell your home for the highest possible price ASAP

GET MORE INFORMATION





