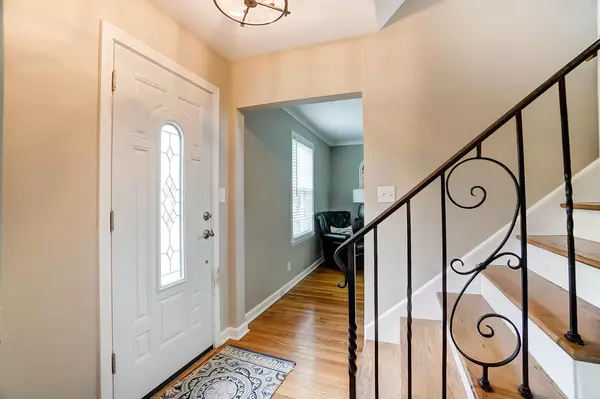$391,500
$389,900
0.4%For more information regarding the value of a property, please contact us for a free consultation.
2537 Chester Road Upper Arlington, OH 43221
3 Beds
1.5 Baths
1,350 SqFt
Key Details
Sold Price $391,500
Property Type Single Family Home
Sub Type Single Family Freestanding
Listing Status Sold
Purchase Type For Sale
Square Footage 1,350 sqft
Price per Sqft $290
Subdivision Brandon Heights
MLS Listing ID 221023032
Sold Date 06/21/23
Style 2 Story
Bedrooms 3
Full Baths 1
HOA Y/N No
Originating Board Columbus and Central Ohio Regional MLS
Year Built 1947
Annual Tax Amount $7,088
Lot Size 8,276 Sqft
Lot Dimensions 0.19
Property Description
Sharp 2-story, 3-bedroom, 1.5-bathroom house has all the charm of a house built in the 1940's. This home offers a spacious living room with a finished basement. Hardwood floors throughout, stainless steel appliances in the kitchen, updated bathroom with marble floors and a spacious fenced in backyard. Plus New Windows, HVAC, and Hardie Siding. Down the street from UA's The Lane and The Shops on Lane Avenue w/ sidewalks & accessibility to restaurants, retail, coffee shops, grocery, banks, hotel & more. Two blocks from UA's Fourth of July Parade route & quick access to major highways and easy commute to Downtown Columbus. If you are looking for simple living, with a convenient location, this home is for you!
Location
State OH
County Franklin
Community Brandon Heights
Area 0.19
Direction Access to Chester Road from Lane Avenue only if you are headed west on Lane Avenue. Other routes include Northwest Blvd to Wilshire Road to Chester or Northam Road to Chester.
Rooms
Basement Full
Dining Room Yes
Interior
Interior Features Dishwasher, Electric Dryer Hookup, Gas Range, Gas Water Heater, Microwave, Refrigerator
Heating Forced Air
Cooling Central
Fireplaces Type Two, Log Woodburning
Equipment Yes
Fireplace Yes
Exterior
Exterior Feature Fenced Yard, Patio, Other
Garage Attached Garage, 2 Off Street
Garage Spaces 1.0
Garage Description 1.0
Total Parking Spaces 1
Garage Yes
Building
Architectural Style 2 Story
Others
Tax ID 070-002750
Acceptable Financing Conventional
Listing Terms Conventional
Read Less
Want to know what your home might be worth? Contact us for a FREE valuation!

Our team is ready to help you sell your home for the highest possible price ASAP

GET MORE INFORMATION





