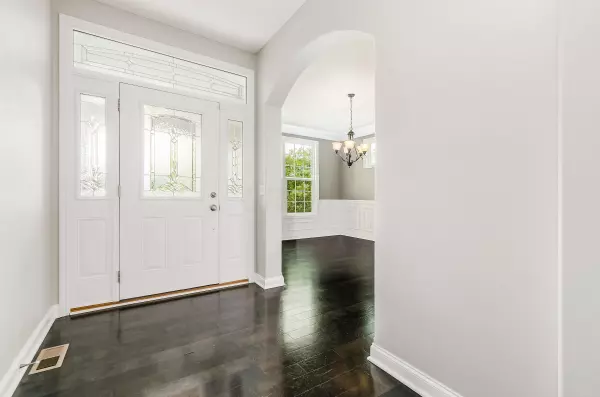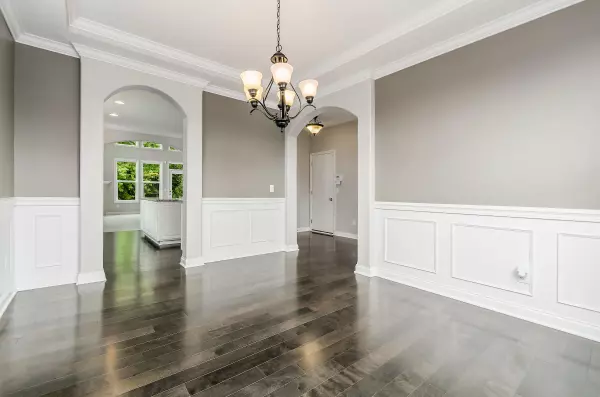$389,900
$389,900
For more information regarding the value of a property, please contact us for a free consultation.
28 Gold Meadow Drive Lewis Center, OH 43035
3 Beds
2.5 Baths
2,511 SqFt
Key Details
Sold Price $389,900
Property Type Single Family Home
Sub Type Single Family Freestanding
Listing Status Sold
Purchase Type For Sale
Square Footage 2,511 sqft
Price per Sqft $155
Subdivision Olentangy Meadows
MLS Listing ID 220023431
Sold Date 06/24/22
Style Split - 5 Level\+
Bedrooms 3
Full Baths 2
HOA Fees $12
HOA Y/N Yes
Originating Board Columbus and Central Ohio Regional MLS
Year Built 2009
Annual Tax Amount $6,659
Lot Size 6,969 Sqft
Lot Dimensions 0.16
Property Description
UPDATED PICTURES! This 5-level split is completely finished and beautiful! Former Pulte model in Olentangy schools with 3 bedroom/2.5 bath and loft. Primary bedroom on dedicated level with 4 piece en suit, including double vanity, stand alone shower, soaker tub and private water closet. 2-story great room with tons of natural light and a gas fireplace. Kitchen complete with stainless steel and granite. Plenty of space to entertain as well! First level down over sized living room. Second level down is a finished basement, perfect for man cave or playroom. Original landscaping/irrigation system/exterior lighting package. 2 car garage. Enjoy views of the pond across the street and plush landscaping in the back.
Location
State OH
County Delaware
Community Olentangy Meadows
Area 0.16
Direction 23N to Gold Meadows
Rooms
Basement Full
Dining Room Yes
Interior
Interior Features Dishwasher, Electric Dryer Hookup, Electric Range, Electric Water Heater, Garden/Soak Tub, Microwave, Refrigerator, Security System
Heating Forced Air
Cooling Central
Fireplaces Type One, Gas Log
Equipment Yes
Fireplace Yes
Exterior
Exterior Feature Irrigation System
Parking Features Attached Garage, Opener
Garage Spaces 2.0
Garage Description 2.0
Total Parking Spaces 2
Garage Yes
Building
Architectural Style Split - 5 Level\+
Others
Tax ID 318-343-05-002-000
Acceptable Financing Other, VA, FHA, Conventional
Listing Terms Other, VA, FHA, Conventional
Read Less
Want to know what your home might be worth? Contact us for a FREE valuation!

Our team is ready to help you sell your home for the highest possible price ASAP

GET MORE INFORMATION





