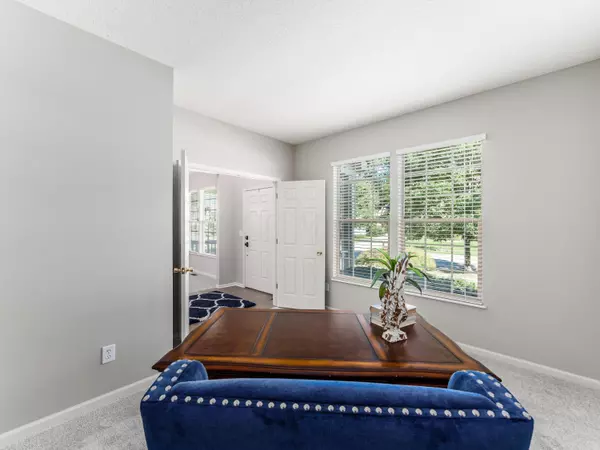$389,900
$389,900
For more information regarding the value of a property, please contact us for a free consultation.
6258 Beringer Drive Westerville, OH 43082
4 Beds
2.5 Baths
2,376 SqFt
Key Details
Sold Price $389,900
Property Type Single Family Home
Sub Type Single Family Freestanding
Listing Status Sold
Purchase Type For Sale
Square Footage 2,376 sqft
Price per Sqft $164
Subdivision Eagle Trace
MLS Listing ID 221038940
Sold Date 11/02/21
Style 2 Story
Bedrooms 4
Full Baths 2
HOA Fees $18/ann
HOA Y/N Yes
Originating Board Columbus and Central Ohio Regional MLS
Year Built 2004
Annual Tax Amount $7,473
Lot Size 0.270 Acres
Lot Dimensions 0.27
Property Description
Introducing a great home in a great neighborhood! 2 stories w/nearly 2,400 SF this 4 bedroom, 2.5 bath has new carpet, is freshly painted throughout, and offers white painted wood trim & white wood blinds. The 1st floor has a lge study, dining rm, kitchen which opens to the eating area & family room with gas fireplace. 1st flr laundry and powder rm. Upstairs you will find a grand Owner's suite w/vaulted ceilings, private bath and huge WI closet, plus 3 additional generous sized bedrooms & full bath w/dual sinks. The FULL lower level is ready to be finished to your liking. Outside you will find a 2-car garage & patio leading to the beautiful rear yard w/mature trees. Enjoy the community park, bike path, and just minutes to schools. Don't miss this special home waiting for you. Agent Owned.
Location
State OH
County Delaware
Community Eagle Trace
Area 0.27
Direction Center Green to Danbridge to Beringer
Rooms
Basement Full
Dining Room Yes
Interior
Interior Features Dishwasher, Electric Dryer Hookup, Garden/Soak Tub, Gas Range, Gas Water Heater, Microwave, Refrigerator, Security System
Heating Forced Air
Cooling Central
Fireplaces Type One, Direct Vent, Gas Log
Equipment Yes
Fireplace Yes
Exterior
Exterior Feature Invisible Fence, Patio
Garage Attached Garage, Opener
Garage Spaces 2.0
Garage Description 2.0
Total Parking Spaces 2
Garage Yes
Building
Architectural Style 2 Story
Others
Tax ID 317-423-13-009-000
Acceptable Financing VA, Conventional
Listing Terms VA, Conventional
Read Less
Want to know what your home might be worth? Contact us for a FREE valuation!

Our team is ready to help you sell your home for the highest possible price ASAP

GET MORE INFORMATION





