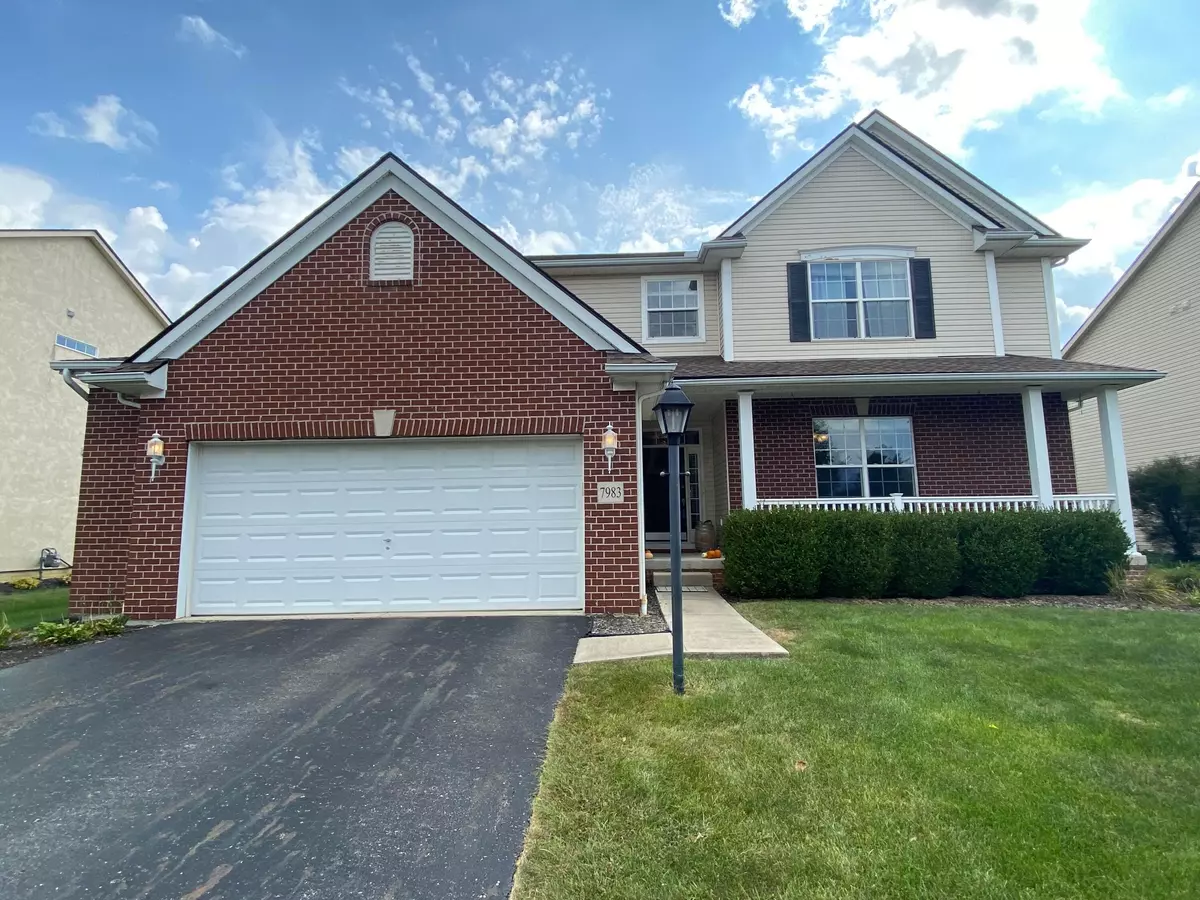$449,800
$449,800
For more information regarding the value of a property, please contact us for a free consultation.
7983 DANBRIDGE Way Westerville, OH 43082
3 Beds
3.5 Baths
2,810 SqFt
Key Details
Sold Price $449,800
Property Type Single Family Home
Sub Type Single Family Freestanding
Listing Status Sold
Purchase Type For Sale
Square Footage 2,810 sqft
Price per Sqft $160
Subdivision Eagle Trace
MLS Listing ID 221036344
Sold Date 10/26/21
Style 2 Story
Bedrooms 3
Full Baths 3
HOA Y/N Yes
Originating Board Columbus and Central Ohio Regional MLS
Year Built 2005
Annual Tax Amount $7,926
Lot Size 10,018 Sqft
Lot Dimensions 0.23
Property Description
HARD TO FIND,LIGHT & BRIGHT CUSTOM BUILT HOME HAS IT ALL! BUYERS WILL LOVE THE LARGE GREAT ROOM WITH VAULTED CEILING,BIG DEN,GOURMET KITCHEN,GRANITE COUNTERS,SS APPLAINCES W/DOUBLE-OVEN & SMOOTH COOKTOP,30'x18' PAVER PATIO WITH GRILL/SERVING ISLAND & FIRE PIT,DELUXE LANDSCAPING,LOFT/2nd DEN,18' WALK-IN MBR CLOSET,CEILING FANS,LARGE BEDROOMS & CLOSETS,DELUXE WOODWORK & 42'' CABINETS,LARGE 2.5 CAR GARAGE,1st FLOOR MBR WITH VAULTED CEILING,1st FLOOR LAUNDRY W/UTILITY SINK,VINYL WINDOWS,PRIVATE & FENCED YARD,WHIRLPOOL TUB,4' SHOWER, COVERED FRONT PORCH,ENG TRUSSING,FULL BASEMENT WITH POURED WALLS & ONE YEAR APHW HOME WARRANTY! EAGLE TRACE IS A FRIENDLY COMMUNITY WITH SIDEWALKS WITH AN IDEAL LOCATION BEING CLOSE TO SCHOOLS,PARK,SHOPPING RESTAURANTS,HOOVER DAM & I-270 ACCESS.*EZ2C & SELL
Location
State OH
County Delaware
Community Eagle Trace
Area 0.23
Direction TAKE TUSSIC ST NORTH, R ON EAGLE TRACE, L ON DANBRIDGE
Rooms
Basement Full
Dining Room No
Interior
Interior Features Whirlpool/Tub, Dishwasher, Electric Range, Gas Water Heater, Microwave, Refrigerator
Heating Forced Air
Cooling Central
Fireplaces Type One, Gas Log
Equipment Yes
Fireplace Yes
Exterior
Exterior Feature Fenced Yard, Patio
Garage Attached Garage, Opener, 2 Off Street, On Street
Garage Spaces 2.0
Garage Description 2.0
Total Parking Spaces 2
Garage Yes
Building
Architectural Style 2 Story
Others
Tax ID 317-423-13-019-000
Acceptable Financing VA, Conventional
Listing Terms VA, Conventional
Read Less
Want to know what your home might be worth? Contact us for a FREE valuation!

Our team is ready to help you sell your home for the highest possible price ASAP

GET MORE INFORMATION





