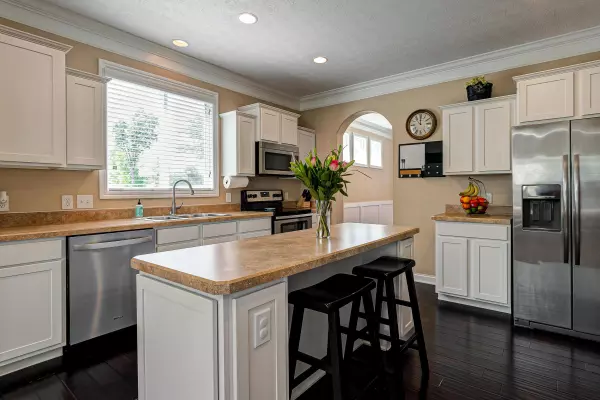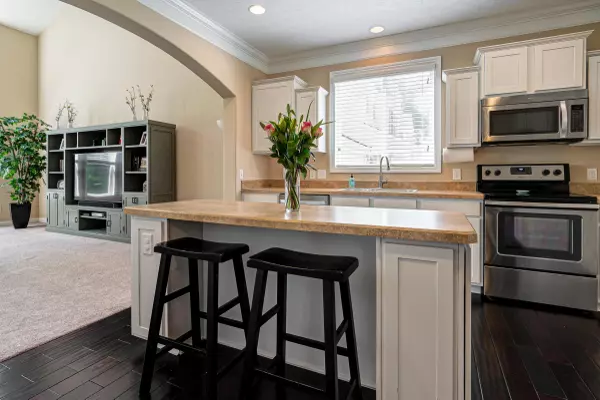$390,000
$369,900
5.4%For more information regarding the value of a property, please contact us for a free consultation.
8740 Hawk's Grove Court Lewis Center, OH 43035
3 Beds
2.5 Baths
2,486 SqFt
Key Details
Sold Price $390,000
Property Type Single Family Home
Sub Type Single Family Freestanding
Listing Status Sold
Purchase Type For Sale
Square Footage 2,486 sqft
Price per Sqft $156
Subdivision Olentangy Meadows
MLS Listing ID 220026573
Sold Date 07/16/22
Style Split - 5 Level\+
Bedrooms 3
Full Baths 2
HOA Fees $12
HOA Y/N Yes
Originating Board Columbus and Central Ohio Regional MLS
Year Built 2013
Annual Tax Amount $6,380
Lot Size 7,405 Sqft
Lot Dimensions 0.17
Property Description
Highly sought after 5-level split in popular Olentangy Meadows! This home is open with great natural lighting, in a cul-de-sac location and backs to the wooded area behind this street! The house is very neutral and move-in ready! Nice sized kitchen with ample while cabinetry and center island. Two story great room has wall of windows with great natural lighting. Access to backyard and woods behind! One level down is large family room and beyond that is large unfinished 5th level for storage or space to customize for your personal needs. Up one level is Owner's suite with dual sink vanity, large shower and walk-in closet. Upper level features extra large loft (currently used as office), full bath and two bedrooms. Don't miss this great value! Highbanks Nature park very close by
Location
State OH
County Delaware
Community Olentangy Meadows
Area 0.17
Direction Rte 23 to East on Olentangy Meadows Drive, Right on Kastlekove Drive to Right on Hawk's Grove Ct. House on the left.
Rooms
Basement Full
Dining Room Yes
Interior
Interior Features Dishwasher, Electric Dryer Hookup, Electric Range, Gas Water Heater, Microwave, Refrigerator
Heating Forced Air
Cooling Central
Equipment Yes
Exterior
Parking Features Attached Garage, Opener
Garage Spaces 2.0
Garage Description 2.0
Total Parking Spaces 2
Garage Yes
Building
Lot Description Cul-de-Sac, Wooded
Architectural Style Split - 5 Level\+
Others
Tax ID 318-343-07-024-000
Acceptable Financing FHA, Conventional
Listing Terms FHA, Conventional
Read Less
Want to know what your home might be worth? Contact us for a FREE valuation!

Our team is ready to help you sell your home for the highest possible price ASAP

GET MORE INFORMATION





