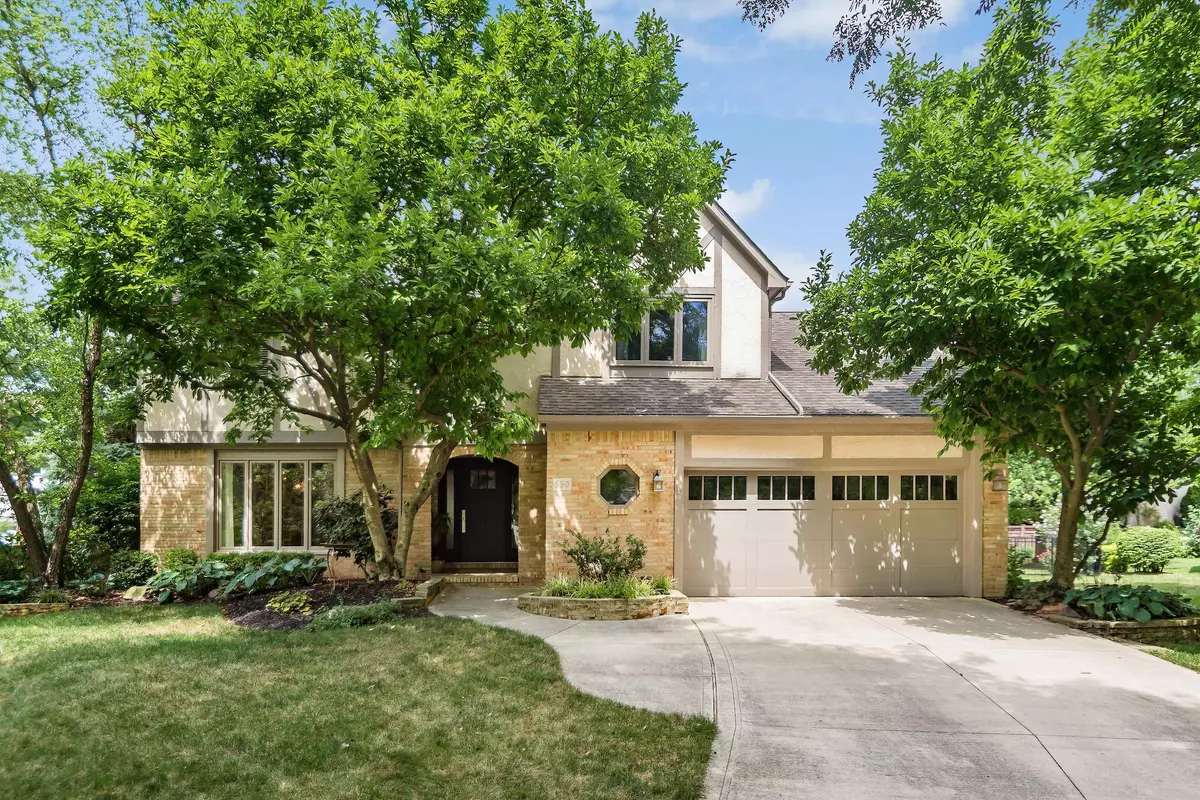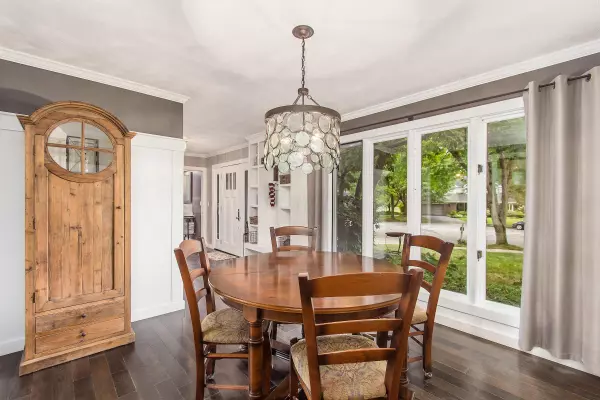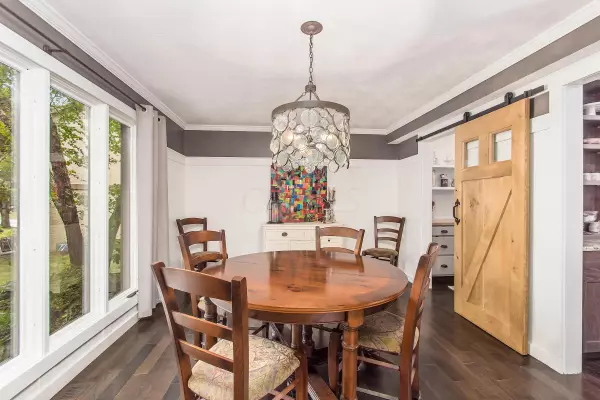$415,000
$389,900
6.4%For more information regarding the value of a property, please contact us for a free consultation.
650 Hickory View Court Westerville, OH 43081
4 Beds
2.5 Baths
2,396 SqFt
Key Details
Sold Price $415,000
Property Type Single Family Home
Sub Type Single Family Freestanding
Listing Status Sold
Purchase Type For Sale
Square Footage 2,396 sqft
Price per Sqft $173
Subdivision Woodglen
MLS Listing ID 220026868
Sold Date 01/11/22
Style 2 Story
Bedrooms 4
Full Baths 2
HOA Y/N No
Originating Board Columbus and Central Ohio Regional MLS
Year Built 1986
Annual Tax Amount $6,833
Lot Size 0.260 Acres
Lot Dimensions 0.26
Property Description
Stunning updated home with beautiful custom features throughout! Located in the Woodglen subdivision of Westerville with mature trees throughout. Welcoming front porch enters to the Foyer with cubbies and a double door storage closet. Kitchen with hardwood floors, soft close cabinets and drawers, a huge furniture style island with seating, microwave drawer, dual fuel gas range/electric cooktop, farmhouse sink that overlooks the yard. Dining Room w/ a chandelier and wainscoting, large pantry w/barn door, open shelving and counter space. Vaulted Great Room w/ brick fireplace, stairs to the loft above. Private Owner's Suite w/ library paneling and a vaulted ceiling, updated Owner's bath. Finished lower level w/ multiple spaces and a Kitchenette. Amazing outdoor living area!
Location
State OH
County Franklin
Community Woodglen
Area 0.26
Direction Hempstead to Woodglen. Right on Hickory View. House on North side of Court.
Rooms
Basement Full
Dining Room Yes
Interior
Interior Features Dishwasher, Electric Range, Gas Range
Heating Forced Air
Cooling Central
Fireplaces Type One, Gas Log, Log Woodburning
Equipment Yes
Fireplace Yes
Exterior
Exterior Feature Deck, Fenced Yard, Patio
Garage Attached Garage, Opener
Garage Spaces 2.0
Garage Description 2.0
Total Parking Spaces 2
Garage Yes
Building
Lot Description Cul-de-Sac
Architectural Style 2 Story
Others
Tax ID 080-007814
Acceptable Financing VA, FHA, Conventional
Listing Terms VA, FHA, Conventional
Read Less
Want to know what your home might be worth? Contact us for a FREE valuation!

Our team is ready to help you sell your home for the highest possible price ASAP

GET MORE INFORMATION





