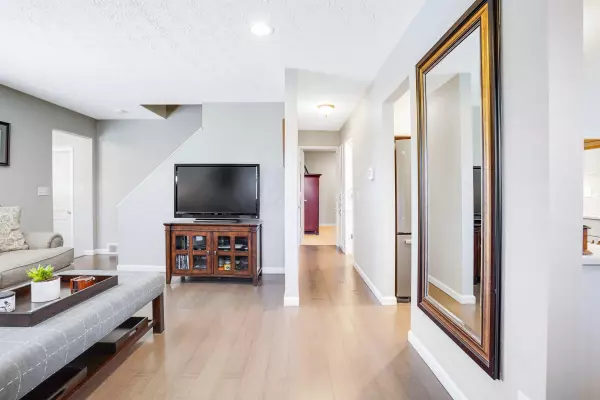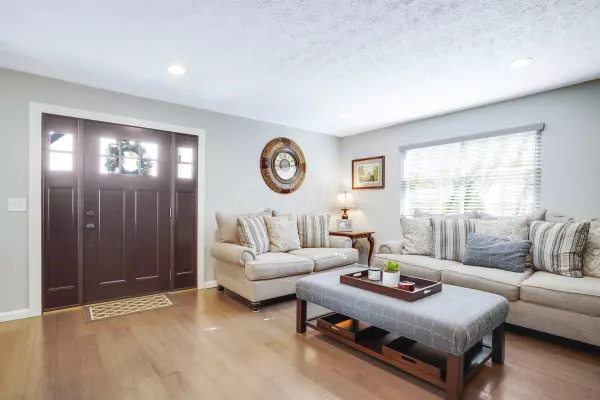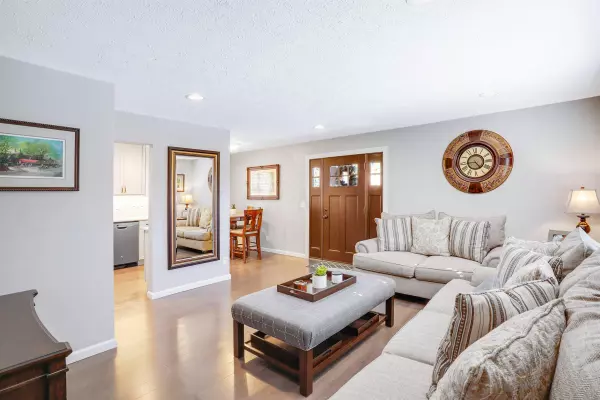$362,500
$365,000
0.7%For more information regarding the value of a property, please contact us for a free consultation.
7933 Bevelhymer Road Westerville, OH 43081
4 Beds
2 Baths
1,551 SqFt
Key Details
Sold Price $362,500
Property Type Single Family Home
Sub Type Single Family Freestanding
Listing Status Sold
Purchase Type For Sale
Square Footage 1,551 sqft
Price per Sqft $233
MLS Listing ID 220040086
Sold Date 11/04/21
Style Cape Cod/1.5 Story
Bedrooms 4
Full Baths 2
HOA Y/N No
Originating Board Columbus and Central Ohio Regional MLS
Year Built 1971
Annual Tax Amount $4,609
Lot Size 0.530 Acres
Lot Dimensions 0.53
Property Description
Picture Perfect & Cozy Is The Only Way To Describe This Home & Exceptional Quality. 4 Bedroom Cape Style Has Been Completely Remodeled Inside and Out. From The Roof To Pavers, From Electrical To Flooring, Kitchen & Baths, Windows, Lighting, Appliances Too Much To Mention So See Our Attached List. Gourmet Kitchen Boasts New Slate Appliance Package, Cabinets, Backsplash & Granite Countertops. Open Floor Plan, Neutral Colors Throughout. Move-In Ready. Home Sits on .53 Acre With Mature Landscaping. Enjoy Outdoor Living Spacious Deck With View of Fields Secluded Backyard. Situated directly across from recreation park with multiple athletic fields, walking paths, and entertainment. Best Value In New Albany Area.
Location
State OH
County Franklin
Area 0.53
Rooms
Dining Room No
Interior
Interior Features Dishwasher, Electric Dryer Hookup, Electric Range, Microwave, Refrigerator
Heating Propane
Cooling Central
Equipment No
Exterior
Exterior Feature Deck, Patio, Storage Shed, Waste Tr/Sys, Well
Garage Attached Garage, Opener
Garage Spaces 2.0
Garage Description 2.0
Total Parking Spaces 2
Garage Yes
Building
Architectural Style Cape Cod/1.5 Story
Others
Tax ID 220-001327
Acceptable Financing Conventional
Listing Terms Conventional
Read Less
Want to know what your home might be worth? Contact us for a FREE valuation!

Our team is ready to help you sell your home for the highest possible price ASAP

GET MORE INFORMATION





