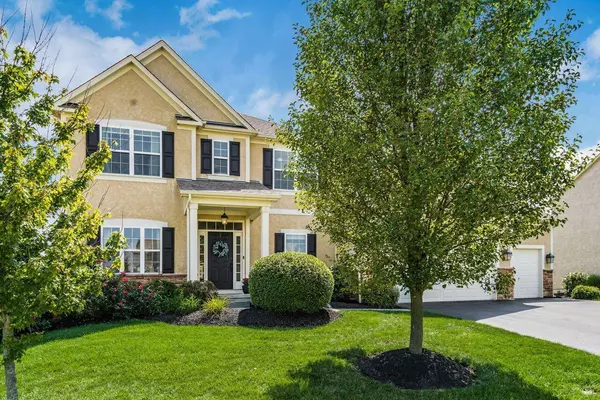$590,000
$539,000
9.5%For more information regarding the value of a property, please contact us for a free consultation.
2018 Alum Crossing Drive Lewis Center, OH 43035
4 Beds
3.5 Baths
3,000 SqFt
Key Details
Sold Price $590,000
Property Type Single Family Home
Sub Type Single Family Freestanding
Listing Status Sold
Purchase Type For Sale
Square Footage 3,000 sqft
Price per Sqft $196
Subdivision Alum Crossing
MLS Listing ID 221033452
Sold Date 03/14/23
Style Split - 5 Level\+
Bedrooms 4
Full Baths 3
HOA Fees $32
HOA Y/N Yes
Originating Board Columbus and Central Ohio Regional MLS
Year Built 2012
Annual Tax Amount $10,211
Lot Size 0.350 Acres
Lot Dimensions 0.35
Property Description
Welcome home! This immaculate, one owner home in Alum Crossing has details & designer finishes that are hard to match. The large, open kitchen includes a huge island with plenty of storage, a walk-in pantry, and leathered granite countertops. The great room includes a stone gas fireplace and a custom designed mud room leads to the oversized 3-car garage. The master bedroom includes a huge walk-in closet & beautiful en-suite. Three more bedrooms are upstairs, all with large closets, as well as 2 full baths. The bonus level is great for a playroom or media room. The functional basement has gorgeous laminate flooring, is ready to be finished, and includes plenty of storage. Terrific fenced-in yard with mature trees backs up to the neighborhood park.
Location
State OH
County Delaware
Community Alum Crossing
Area 0.35
Direction From Old State turn on Alum Crossing
Rooms
Basement Full
Dining Room No
Interior
Interior Features Dishwasher, Gas Range, Humidifier
Heating Electric, Forced Air
Cooling Central
Fireplaces Type One, Gas Log
Equipment Yes
Fireplace Yes
Exterior
Exterior Feature Fenced Yard, Patio
Garage Spaces 3.0
Garage Description 3.0
Total Parking Spaces 3
Building
Architectural Style Split - 5 Level\+
Others
Tax ID 318-240-41-003-000
Acceptable Financing VA, FHA, Conventional
Listing Terms VA, FHA, Conventional
Read Less
Want to know what your home might be worth? Contact us for a FREE valuation!

Our team is ready to help you sell your home for the highest possible price ASAP

GET MORE INFORMATION





