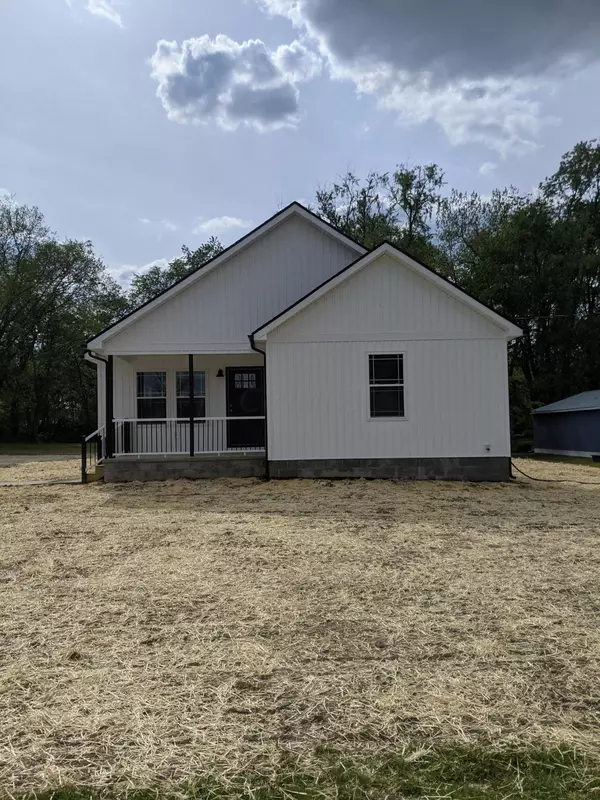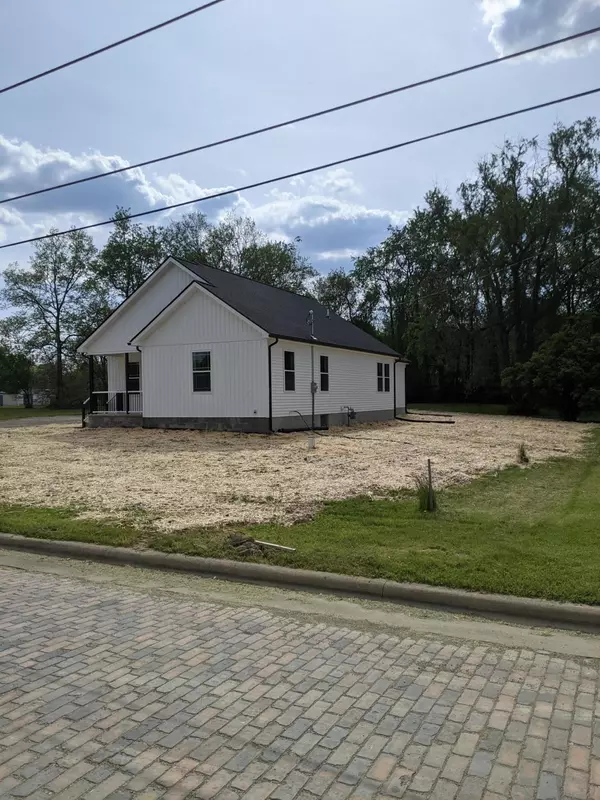$221,000
$225,500
2.0%For more information regarding the value of a property, please contact us for a free consultation.
41512 7th Avenue Mount Vernon, OH 43050
3 Beds
2 Baths
1,255 SqFt
Key Details
Sold Price $221,000
Property Type Single Family Home
Sub Type Single Family Freestanding
Listing Status Sold
Purchase Type For Sale
Square Footage 1,255 sqft
Price per Sqft $176
MLS Listing ID 221013911
Sold Date 02/14/22
Style 1 Story
Bedrooms 3
Full Baths 2
HOA Y/N No
Originating Board Columbus and Central Ohio Regional MLS
Year Built 2020
Annual Tax Amount $272
Lot Size 0.540 Acres
Lot Dimensions 0.54
Property Description
Agent Owned. Magnificent modern farmhouse new build on .54 acres in Clinton Township, Mt Vernon Schools directly facing the wonderful Ariel Foundation Park. Situated on a quiet brick road with minimal traffic. This house features master bedroom with spacious walk in closet. Master bath has double vanity and walk in shower. 2 additional bedrooms with closet space and hall bath with tub/shower. Main level laundry, and plenty of closet space. Spacious open floor plan Kitchen/Dining/Living room with dramatic vaulted ceilings. All stainless steel appliances. 6'' insulated exterior walls with the exception of the back wall against the garage. High efficiency natural gas Lennox heating and cooling system. Huge basement is ready to finish with the drain plumbing ready for the third bathroom.
Location
State OH
County Knox
Area 0.54
Direction Harcourt Rd 3/36, to east on Pittsburg Ave and North onto 7th Ave
Rooms
Basement Full
Dining Room No
Interior
Interior Features Dishwasher, Electric Dryer Hookup, Electric Water Heater, Gas Range, Microwave, Refrigerator
Heating Forced Air
Cooling Central
Equipment Yes
Exterior
Exterior Feature Well
Garage Attached Garage, Opener, 2 Off Street
Garage Spaces 2.0
Garage Description 2.0
Total Parking Spaces 2
Garage Yes
Building
Architectural Style 1 Story
Others
Tax ID 12-02516.001
Acceptable Financing VA, USDA, FHA, Conventional
Listing Terms VA, USDA, FHA, Conventional
Read Less
Want to know what your home might be worth? Contact us for a FREE valuation!

Our team is ready to help you sell your home for the highest possible price ASAP

GET MORE INFORMATION





