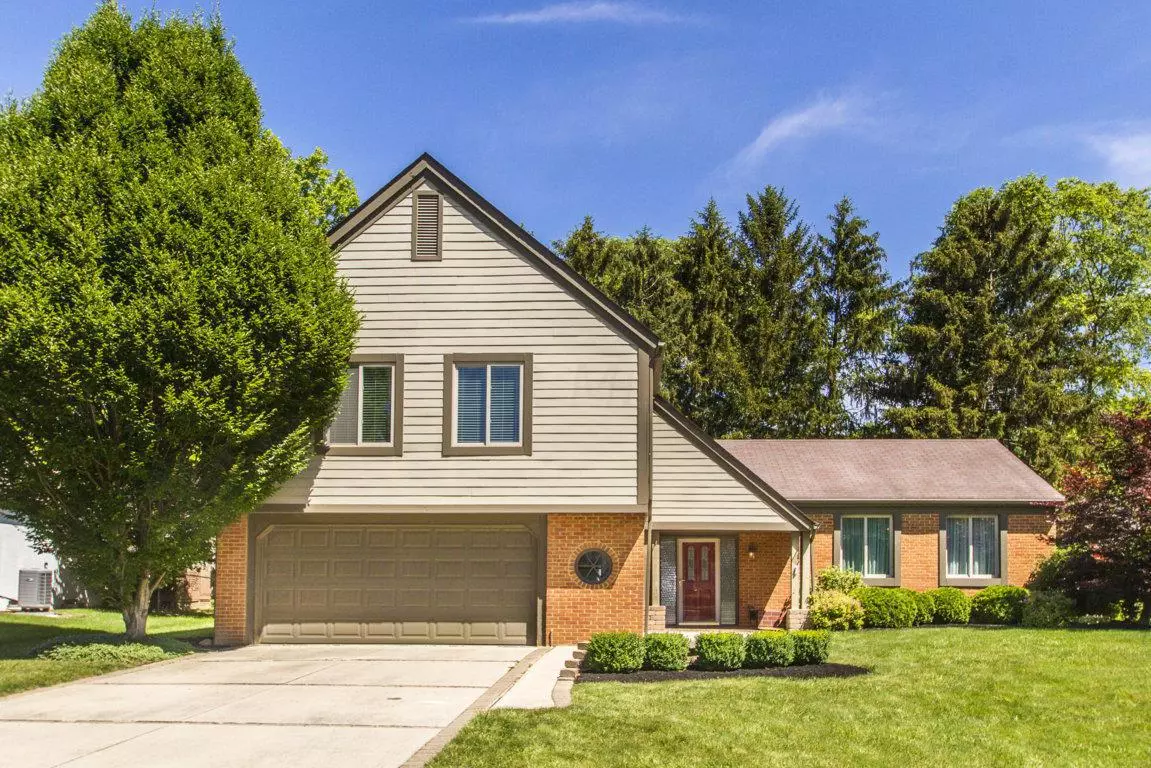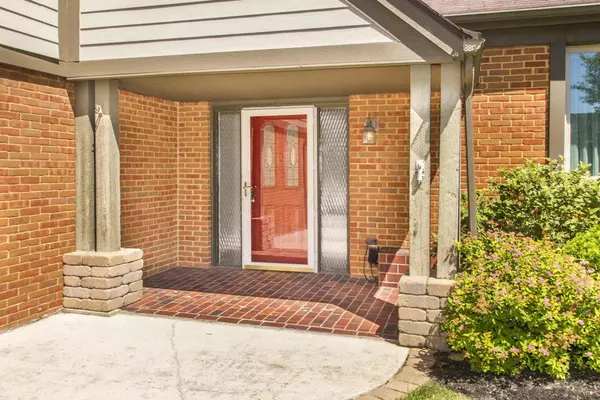$365,500
$365,000
0.1%For more information regarding the value of a property, please contact us for a free consultation.
296 E Schrock Road Westerville, OH 43081
4 Beds
2.5 Baths
2,340 SqFt
Key Details
Sold Price $365,500
Property Type Single Family Home
Sub Type Single Family Freestanding
Listing Status Sold
Purchase Type For Sale
Square Footage 2,340 sqft
Price per Sqft $156
Subdivision Woodlake Colony
MLS Listing ID 221022611
Sold Date 02/03/23
Style Split - 4 Level
Bedrooms 4
Full Baths 2
HOA Y/N No
Originating Board Columbus and Central Ohio Regional MLS
Year Built 1976
Annual Tax Amount $7,033
Lot Size 10,454 Sqft
Lot Dimensions 0.24
Property Description
Beautiful Westerville 4 BR/2.5 BA home waiting for you! This impeccable home is neutral throughout & move-in ready. The chef in your family will love the kitchen, complete with granite countertops, stainless steel appliances, large island & large window seat overlooking the backyard. Private yard features a screened-in porch & a patio surrounded by an impeccably manicured lawn. Professional landscape includes many perennials for year after year enjoyment. Entertain in style in the formal living & dining rooms located on the entry level. Relax in the family room with adjacent ½ bath. Other amenities include wood flooring, oversized bedrooms, private master bath and updated windows throughout. Fireplace has not been used by seller so is listed as decorative. Hurry...This won't las
Location
State OH
County Franklin
Community Woodlake Colony
Area 0.24
Rooms
Basement Full
Dining Room Yes
Interior
Interior Features Dishwasher, Electric Dryer Hookup, Electric Range, Microwave, Refrigerator
Heating Electric, Heat Pump
Cooling Central
Fireplaces Type Decorative
Equipment Yes
Fireplace Yes
Exterior
Exterior Feature Patio, Screen Porch
Garage Attached Garage, Opener
Garage Spaces 2.0
Garage Description 2.0
Total Parking Spaces 2
Garage Yes
Building
Architectural Style Split - 4 Level
Others
Tax ID 080-005956
Acceptable Financing VA, FHA, Conventional
Listing Terms VA, FHA, Conventional
Read Less
Want to know what your home might be worth? Contact us for a FREE valuation!

Our team is ready to help you sell your home for the highest possible price ASAP

GET MORE INFORMATION





