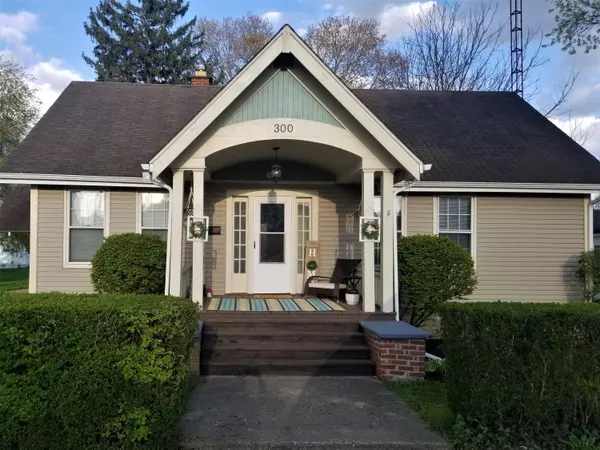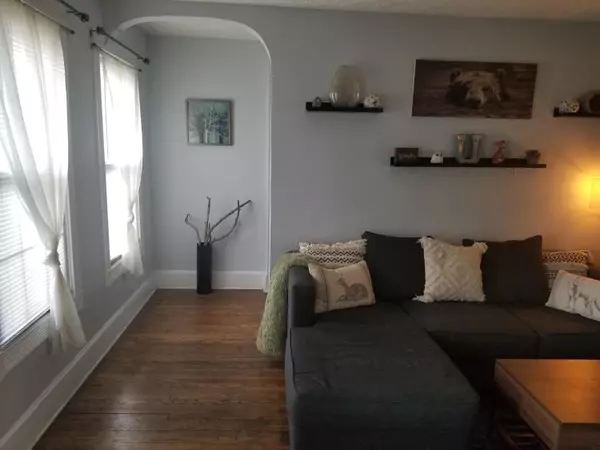$175,000
$159,900
9.4%For more information regarding the value of a property, please contact us for a free consultation.
300 S Center Street Mount Vernon, OH 43050
3 Beds
2 Baths
1,462 SqFt
Key Details
Sold Price $175,000
Property Type Single Family Home
Sub Type Single Family Freestanding
Listing Status Sold
Purchase Type For Sale
Square Footage 1,462 sqft
Price per Sqft $119
MLS Listing ID 221013443
Sold Date 03/15/22
Style Cape Cod/1.5 Story
Bedrooms 3
Full Baths 2
HOA Y/N No
Originating Board Columbus and Central Ohio Regional MLS
Year Built 1903
Annual Tax Amount $1,689
Lot Size 9,147 Sqft
Lot Dimensions 0.21
Property Description
This lovely East End Cape Cod style home boasts charming hardwood floors, exposed brick, butcherblock countertop, wainscoting, built-ins, and a breakfast bar to enjoy your morning coffee. Get taken in by the stately entrance and beautiful hedgerow that sets this house apart. Then enjoy the open flow with arched entries that give the home a cozy feel. The 2nd floor master bedroom with extra large en suite is the perfect place to pamper yourself. Stainless steel appliances, updated light fixtures, and ceiling fans. The large, fully fenced backyard with a deck makes entertaining a delight. Newer A/C, brand new water heater. Home warranty provided by seller. USDA eligible.
Multiple offers received. Please submit highest and best by 10pm Sunday (5/2). Decision will be made by 7pm Monday.
Location
State OH
County Knox
Area 0.21
Direction From traffic circle, head South on S Main St. Turn left onto E Gambier St. Left on S Center St and house will be on the right at the first corner.
Rooms
Basement Full
Dining Room Yes
Interior
Interior Features Dishwasher, Electric Range, Refrigerator
Heating Baseboard, Forced Air
Cooling Central
Equipment Yes
Exterior
Exterior Feature Deck, Fenced Yard, Storage Shed
Garage Detached Garage, Opener
Garage Spaces 2.0
Garage Description 2.0
Total Parking Spaces 2
Garage Yes
Building
Architectural Style Cape Cod/1.5 Story
Others
Tax ID 66-02974.000
Acceptable Financing Other, USDA, Conventional
Listing Terms Other, USDA, Conventional
Read Less
Want to know what your home might be worth? Contact us for a FREE valuation!

Our team is ready to help you sell your home for the highest possible price ASAP

GET MORE INFORMATION





