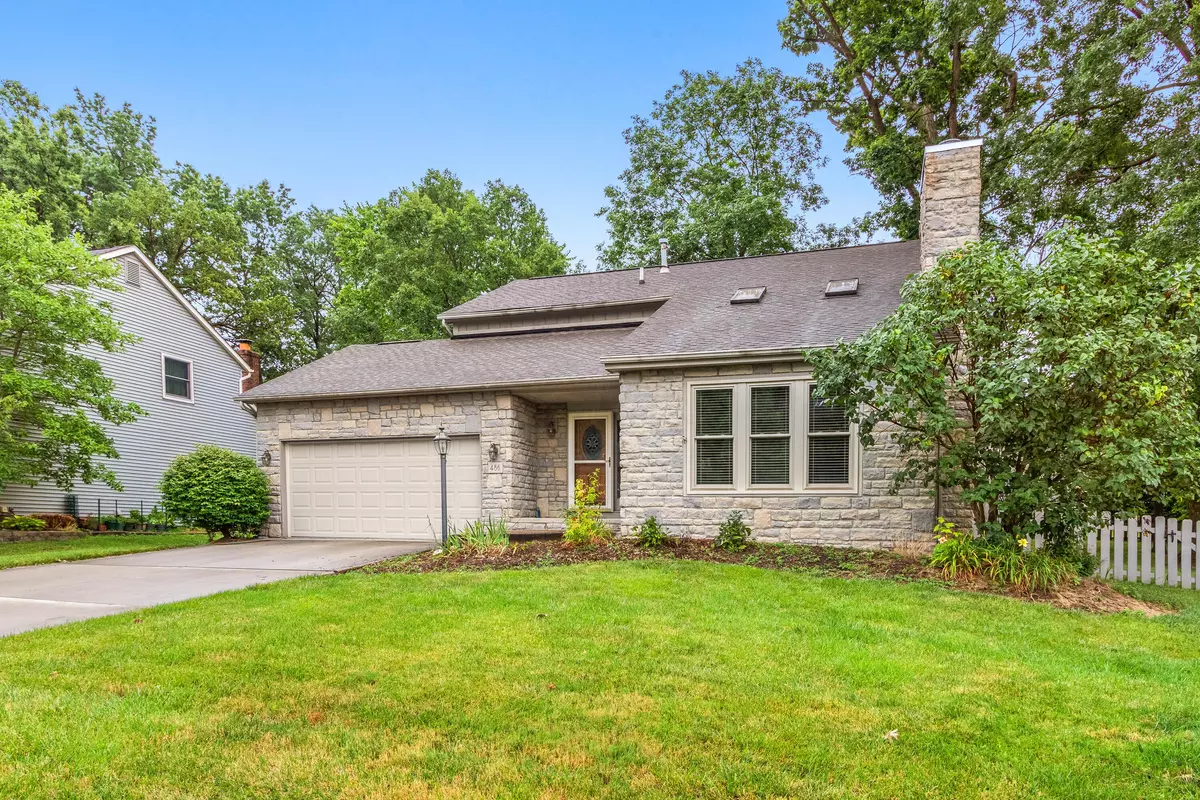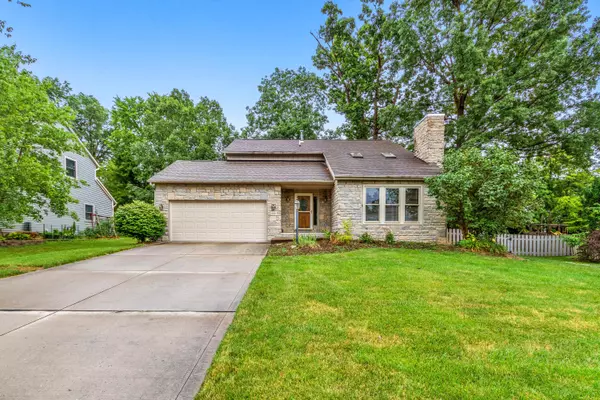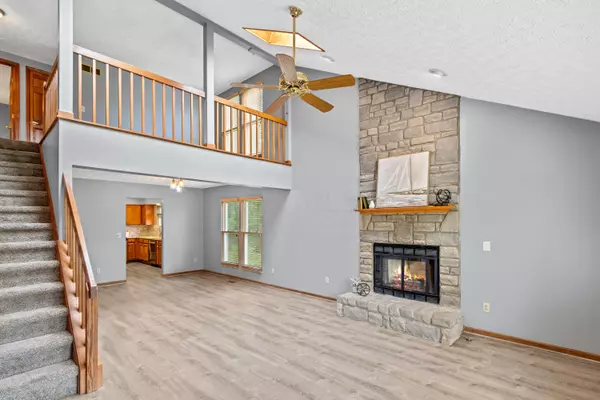$400,000
$399,900
For more information regarding the value of a property, please contact us for a free consultation.
486 Sutterton Drive Gahanna, OH 43230
3 Beds
2.5 Baths
2,104 SqFt
Key Details
Sold Price $400,000
Property Type Single Family Home
Sub Type Single Family Freestanding
Listing Status Sold
Purchase Type For Sale
Square Footage 2,104 sqft
Price per Sqft $190
Subdivision Rathburn Woods
MLS Listing ID 222025737
Sold Date 01/23/23
Style 2 Story
Bedrooms 3
Full Baths 2
HOA Y/N No
Originating Board Columbus and Central Ohio Regional MLS
Year Built 1988
Annual Tax Amount $7,223
Lot Size 0.260 Acres
Lot Dimensions 0.26
Property Description
This Enchanting Residence With Wonderful Authenticity & Character Is Tucked Away On A Private Wooded Lot In Rathburn Woods! Gleaming New LVP Flooring & New Carpet Throughout, High Ceilings W/ Great Window Placement, Natural Light, Oak Woodwork, Entertainer's Dream Kitchen, Professional Grade Stainless Appliances W/ An Open Flow To Family Room. Stunning Great Room Entry Open To Dining Room W/ Floor To Ceiling Stone Wood Burning Fireplace. A 2-Seasons Room Spills Into A Lush Tranquil Oasis Of A Backyard Fully Fenced W/ Paver Patio & Beautiful Entertaining Space. This Home Offers 3 Large Bedrooms, 2 Full Baths, 1 Half Baths & Designated Den/Office/Loft Space. All Minutes To Shopping, Entertainment, Restaurants & Highway Access & Coveted Gahanna Schools. See Agent To Agent Remarks.
Location
State OH
County Franklin
Community Rathburn Woods
Area 0.26
Direction Taylor Station Rd To Taylor Rd To Helmbright Dr To Sutterton Dr
Rooms
Basement Full
Dining Room Yes
Interior
Interior Features Dishwasher, Electric Dryer Hookup, Garden/Soak Tub, Gas Range, Gas Water Heater, Humidifier, Microwave, Refrigerator
Heating Forced Air
Cooling Central
Fireplaces Type One, Gas Log
Equipment Yes
Fireplace Yes
Exterior
Exterior Feature Fenced Yard, Patio
Garage Attached Garage, Opener
Garage Spaces 2.0
Garage Description 2.0
Total Parking Spaces 2
Garage Yes
Building
Lot Description Wooded
Architectural Style 2 Story
Others
Tax ID 025-008190
Acceptable Financing VA, FHA, Conventional
Listing Terms VA, FHA, Conventional
Read Less
Want to know what your home might be worth? Contact us for a FREE valuation!

Our team is ready to help you sell your home for the highest possible price ASAP

GET MORE INFORMATION





