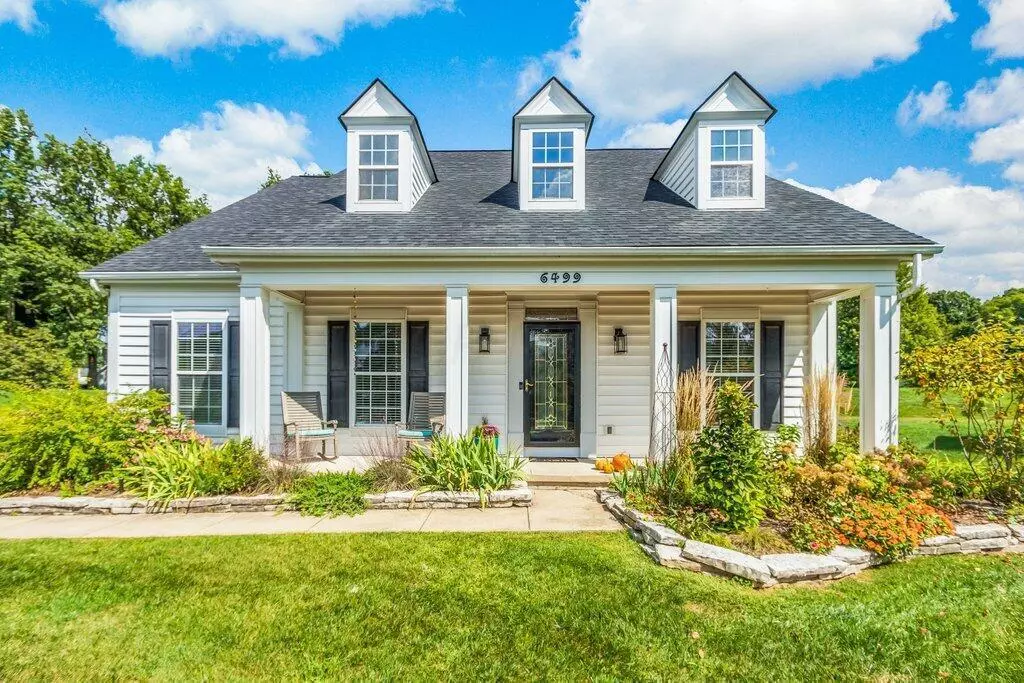$475,000
$449,900
5.6%For more information regarding the value of a property, please contact us for a free consultation.
6499 Hermitage Drive Westerville, OH 43082
3 Beds
3 Baths
2,669 SqFt
Key Details
Sold Price $475,000
Property Type Single Family Home
Sub Type Single Family Freestanding
Listing Status Sold
Purchase Type For Sale
Square Footage 2,669 sqft
Price per Sqft $177
Subdivision Highland Lakes
MLS Listing ID 221037258
Sold Date 11/04/21
Style 2 Story
Bedrooms 3
Full Baths 2
HOA Fees $20
HOA Y/N Yes
Originating Board Columbus and Central Ohio Regional MLS
Year Built 2001
Annual Tax Amount $8,278
Lot Size 0.740 Acres
Lot Dimensions 0.74
Property Description
Beautiful 2 story Cape Cod on close to 1 acre in Highland Lakes community. This amazing natural light home boasts 3 bedrooms with a first floor master, 2 full and 2 half baths, over 3200 sq. feet of living space. Features include remodeled kitchen, huge bonus room upstairs can be used as a Den or office, hardwood floors, finished lower level with built-ins and wet bar. Upgrades - 2019 - New hardwood flooring, New Vinyl plank flooring, All exterior trim replaced. 2020 - New carpet, new AC/Furnace, New range and microwave. Professional landscaping with irrigation system. Enjoy the evenings with a fire pit and woods in the backyard.
Pool, tennis, golf, clubhouse amenities associated with paid membership to Highland Lakes Country Club. Membership is optional and fees paid separate
Location
State OH
County Delaware
Community Highland Lakes
Area 0.74
Rooms
Basement Full
Dining Room Yes
Interior
Interior Features Dishwasher, Electric Range, Garden/Soak Tub, Gas Water Heater, Humidifier, Microwave, Refrigerator
Cooling Central
Fireplaces Type One, Gas Log
Equipment Yes
Fireplace Yes
Exterior
Exterior Feature Deck, Patio
Garage Attached Garage, Opener, Side Load
Garage Spaces 2.0
Garage Description 2.0
Total Parking Spaces 2
Garage Yes
Building
Lot Description Wooded
Architectural Style 2 Story
Others
Tax ID 317-312-05-015-000
Acceptable Financing VA, FHA, Conventional
Listing Terms VA, FHA, Conventional
Read Less
Want to know what your home might be worth? Contact us for a FREE valuation!

Our team is ready to help you sell your home for the highest possible price ASAP

GET MORE INFORMATION





