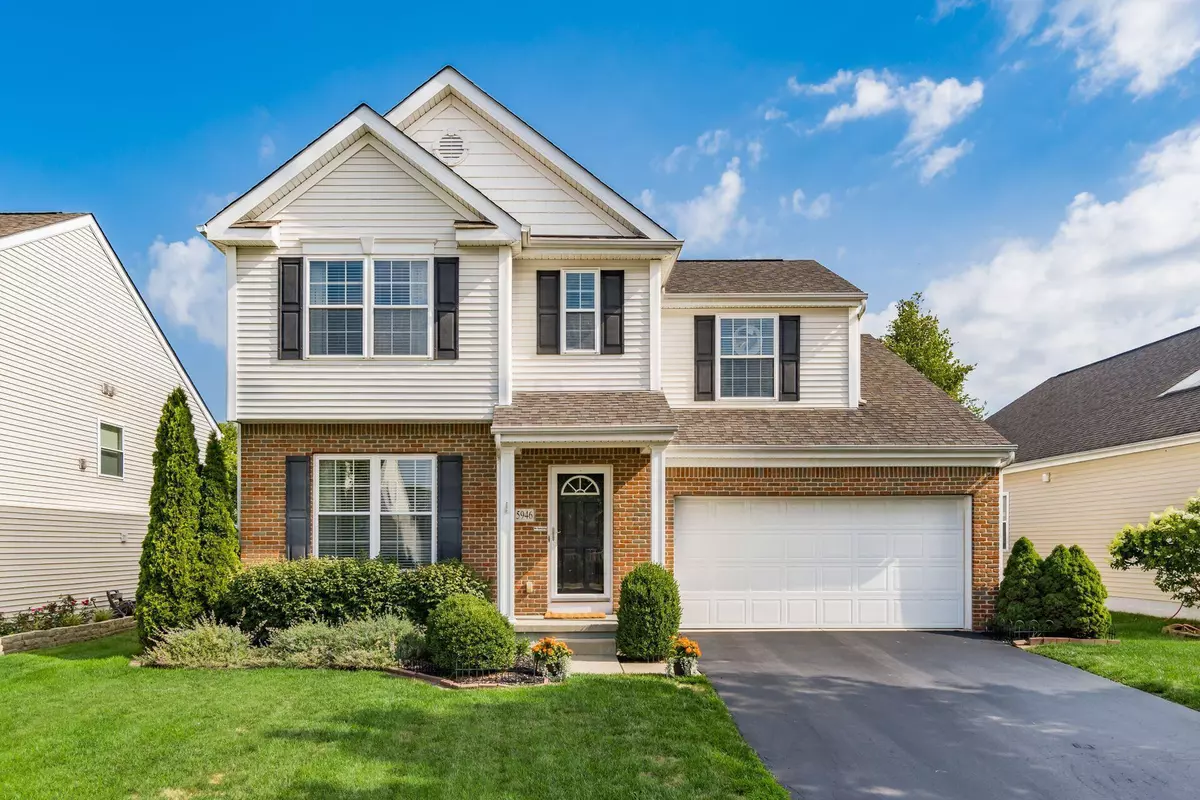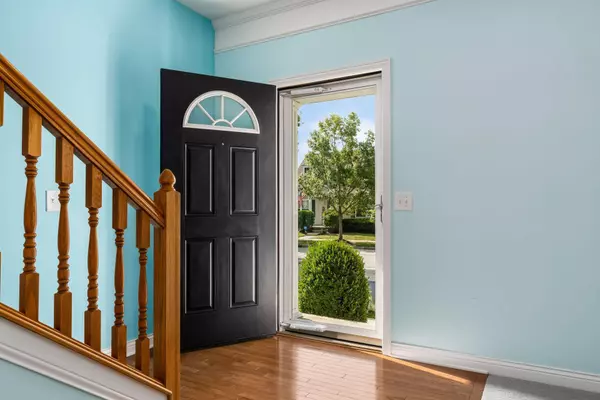$435,000
$395,000
10.1%For more information regarding the value of a property, please contact us for a free consultation.
5946 Myrick Road Dublin, OH 43016
3 Beds
2.5 Baths
1,921 SqFt
Key Details
Sold Price $435,000
Property Type Single Family Home
Sub Type Single Family Freestanding
Listing Status Sold
Purchase Type For Sale
Square Footage 1,921 sqft
Price per Sqft $226
Subdivision Hayden Farms
MLS Listing ID 222026379
Sold Date 07/13/23
Style 2 Story
Bedrooms 3
Full Baths 2
HOA Fees $32
HOA Y/N Yes
Originating Board Columbus and Central Ohio Regional MLS
Year Built 2005
Annual Tax Amount $4,920
Lot Size 6,969 Sqft
Lot Dimensions 0.16
Property Description
Welcome to 5946 Myrick Rd in Hayden Farms. This partial basement home offers a traditional floor plan with a flex room at the entry and an island kitchen with quartz counters and new SS appliances (2018) which opens to the vaulted family room. Upstairs you'll find a spacious owner's suite with a walk-in shower, soaking tub and double vanity, 2 other bedrooms, guest bathroom and loft overlooking the family room. You'll love the privacy of the backyard with a large patio and fenced yard backing to farmland. Other updates include a radon system (2017), hot water tank and sump pump (2018) new HVAC (2020) and all smoke detectors replaced (2021). Come check it out at the open house on 7/23/22 from 1-4 PM. Professional pictures should be loaded 7/22/22.
Location
State OH
County Franklin
Community Hayden Farms
Area 0.16
Rooms
Basement Partial
Dining Room No
Interior
Interior Features Dishwasher, Garden/Soak Tub, Gas Range, Microwave, Refrigerator, Security System
Heating Forced Air
Cooling Central
Equipment Yes
Exterior
Exterior Feature Fenced Yard, Patio
Garage Attached Garage, Opener
Garage Spaces 2.0
Garage Description 2.0
Total Parking Spaces 2
Garage Yes
Building
Architectural Style 2 Story
Others
Tax ID 010-277107
Acceptable Financing VA, FHA, Conventional
Listing Terms VA, FHA, Conventional
Read Less
Want to know what your home might be worth? Contact us for a FREE valuation!

Our team is ready to help you sell your home for the highest possible price ASAP

GET MORE INFORMATION





