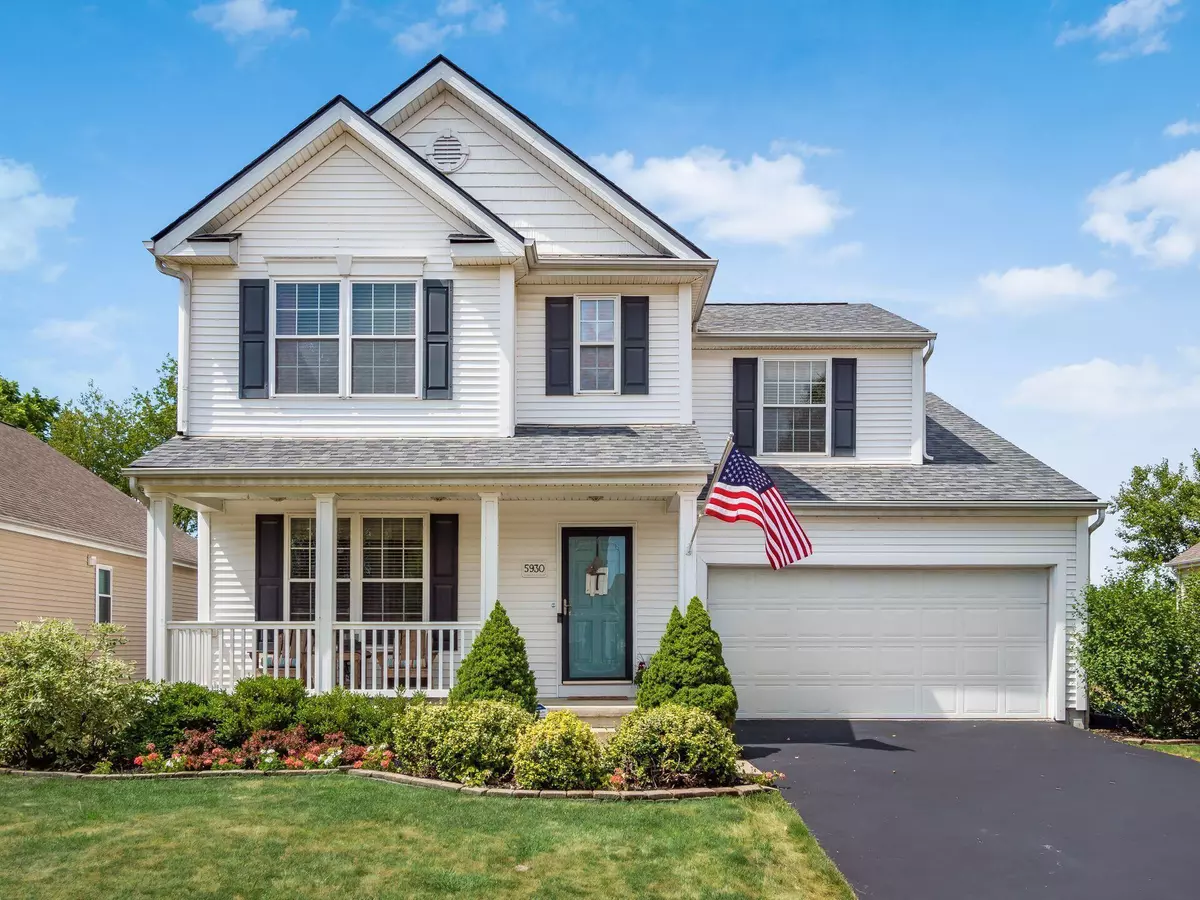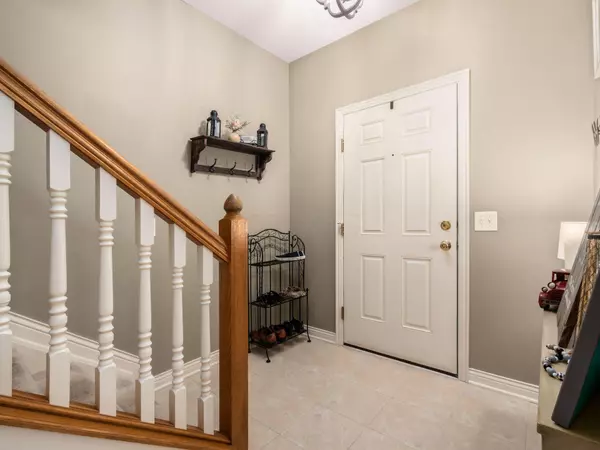$395,500
$385,000
2.7%For more information regarding the value of a property, please contact us for a free consultation.
5930 Myrick Road Dublin, OH 43016
3 Beds
2.5 Baths
1,834 SqFt
Key Details
Sold Price $395,500
Property Type Single Family Home
Sub Type Single Family Freestanding
Listing Status Sold
Purchase Type For Sale
Square Footage 1,834 sqft
Price per Sqft $215
Subdivision Hayden Farms
MLS Listing ID 222024960
Sold Date 08/05/22
Style 2 Story
Bedrooms 3
Full Baths 2
HOA Fees $31
HOA Y/N Yes
Originating Board Columbus and Central Ohio Regional MLS
Year Built 2005
Annual Tax Amount $4,832
Lot Size 6,534 Sqft
Lot Dimensions 0.15
Property Description
Beautiful 2-story home in popular Hayden Farms! One of the few with a basement & professionally finished rec room w/walk-behind bar! Home features vaulted master bedroom with en-suite jetted tub, separate shower, double sink vanity, & walk-in closet. 2 add'l bedrooms upstairs and full bath, large loft overlooking the main floor family room. (Loft could easily be converted to a 4th bedroom if needed).Formal dining/office/playroom off entry. Chef's kitchen features newer upscale black stainless appliances, eating space & pantry. 1st floor laundry. Family room w/2-story ceiling, gas log fireplace, & large windows w/beautiful view of sunsets. Fenced-in backyard, paver patio, nicely landscaped front & back, & a NEW roof all adds up to the perfect home to call yours! Agent related to seller.
Location
State OH
County Franklin
Community Hayden Farms
Area 0.15
Direction Near Cosgray and Hayden Run. From Hayden Run, go NW on Cosgray, turn on Boucher Road then it turns into Myrick Road.
Rooms
Basement Partial
Dining Room Yes
Interior
Interior Features Whirlpool/Tub, Dishwasher, Electric Dryer Hookup, Electric Range, Electric Water Heater, Microwave, Refrigerator
Heating Forced Air
Cooling Central
Fireplaces Type One, Gas Log
Equipment Yes
Fireplace Yes
Exterior
Exterior Feature Fenced Yard, Patio
Garage Attached Garage, Opener
Garage Spaces 2.0
Garage Description 2.0
Total Parking Spaces 2
Garage Yes
Building
Architectural Style 2 Story
Others
Tax ID 010-277109
Acceptable Financing VA, FHA, Conventional
Listing Terms VA, FHA, Conventional
Read Less
Want to know what your home might be worth? Contact us for a FREE valuation!

Our team is ready to help you sell your home for the highest possible price ASAP

GET MORE INFORMATION





