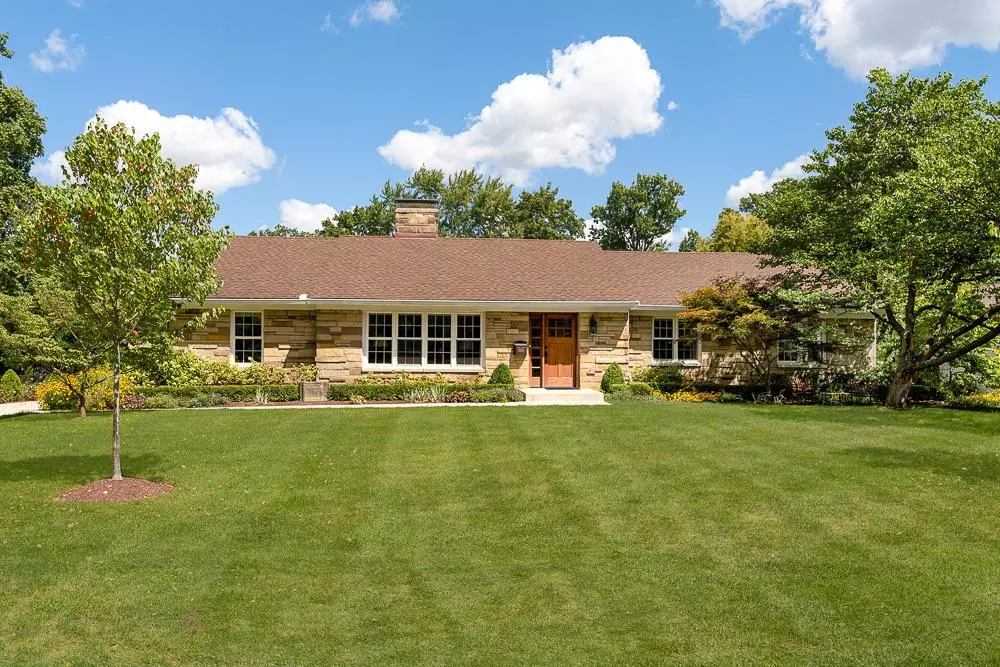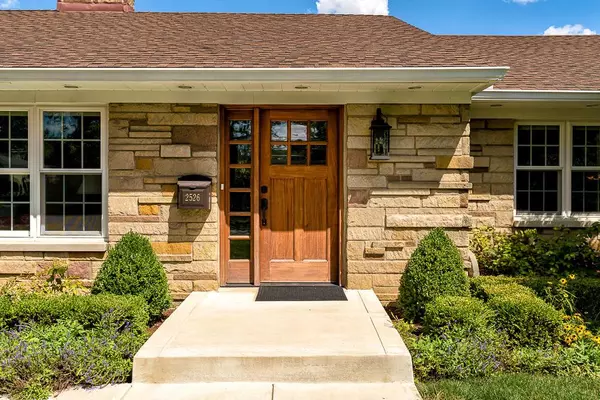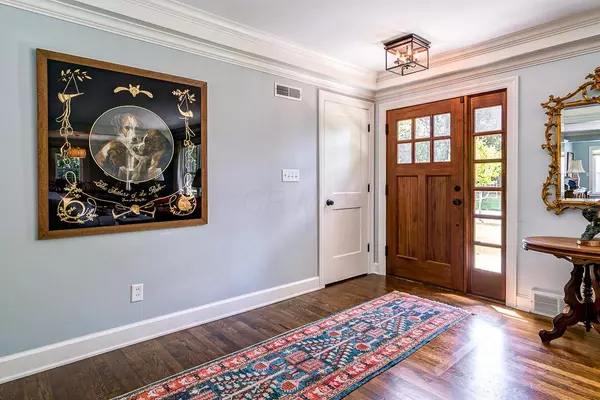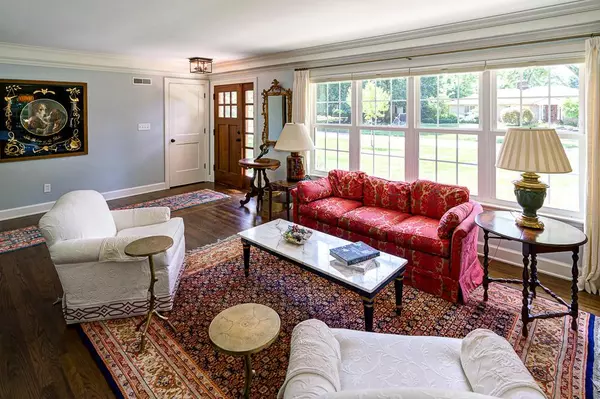$685,000
$695,000
1.4%For more information regarding the value of a property, please contact us for a free consultation.
2526 Brixton Road Upper Arlington, OH 43221
3 Beds
2.5 Baths
2,486 SqFt
Key Details
Sold Price $685,000
Property Type Single Family Home
Sub Type Single Family Freestanding
Listing Status Sold
Purchase Type For Sale
Square Footage 2,486 sqft
Price per Sqft $275
Subdivision Canterbury
MLS Listing ID 219033325
Sold Date 12/01/21
Style 1 Story
Bedrooms 3
Full Baths 2
HOA Y/N No
Originating Board Columbus and Central Ohio Regional MLS
Year Built 1952
Annual Tax Amount $14,707
Lot Size 0.310 Acres
Lot Dimensions 0.31
Property Description
Perfection! Every room of this home is so inviting, you will immediately wish it were yours. Abundant natural light & gorgeous finishes throughout this 3 bedroom ranch style home. Chef's kitchen features an island w/counter seating, Carrara marble counters, white cabinetry, high-end stainless steel appliances & a walk-in pantry. Family room offers a fireplace & a wall of windows overlooking a generously sized patio, (900 sq ft). Master suite includes a walk-in closet & an additional large closet. Excellent, open floor plan, good for entertaining & a 2 car attached garage. Home was completely renovated in '16, including new windows, doors, hardwood floors, mechanicals & an electrical update to 200 amp, plus new landscaping & a concrete driveway. See A2A remarks.
Location
State OH
County Franklin
Community Canterbury
Area 0.31
Direction From downtown, N. on Rte. 33, E. on Lane Ave., left on Leeds Rd., right on Brixton Rd.
Rooms
Basement Partial
Dining Room Yes
Interior
Interior Features Dishwasher, Gas Range, Gas Water Heater, Humidifier, Microwave, Refrigerator, Security System, Whole House Fan
Heating Forced Air
Cooling Central
Fireplaces Type Two, Gas Log
Equipment Yes
Fireplace Yes
Exterior
Exterior Feature Fenced Yard, Patio
Garage Attached Garage, Opener
Garage Spaces 2.0
Garage Description 2.0
Total Parking Spaces 2
Garage Yes
Building
Architectural Style 1 Story
Others
Tax ID 070-004504
Read Less
Want to know what your home might be worth? Contact us for a FREE valuation!

Our team is ready to help you sell your home for the highest possible price ASAP

GET MORE INFORMATION





