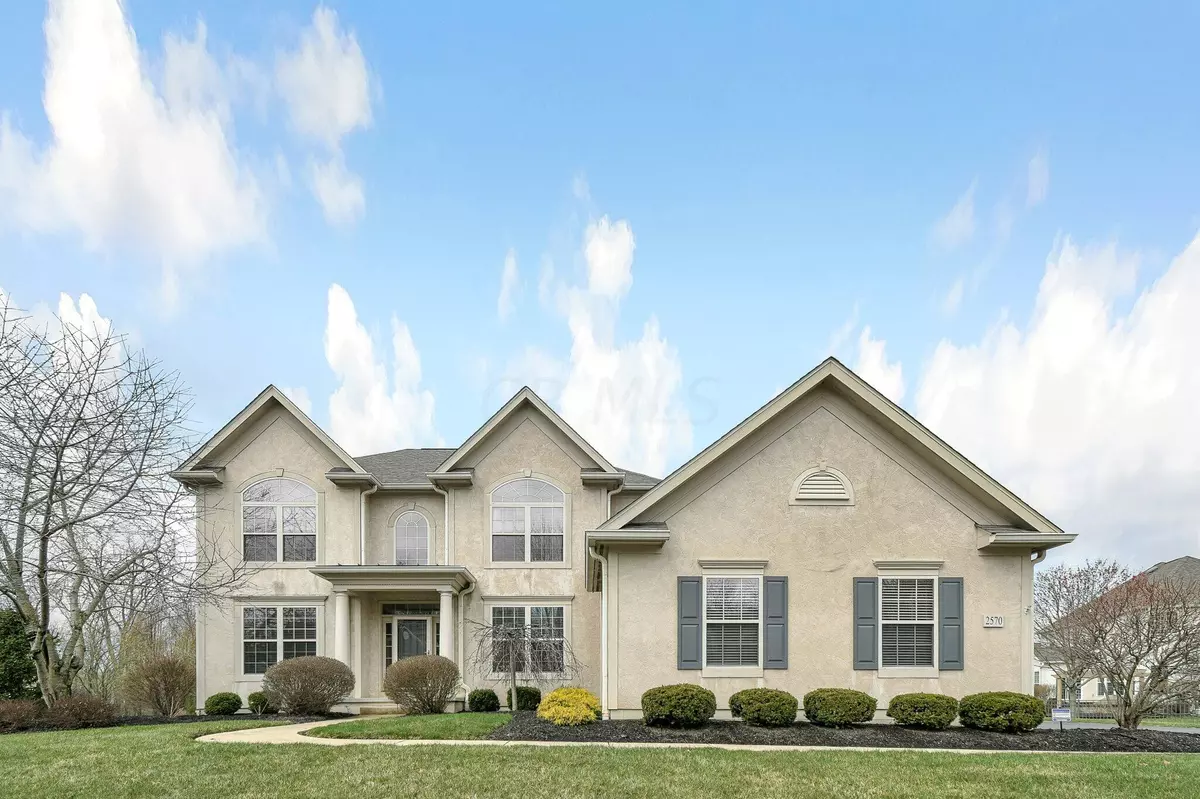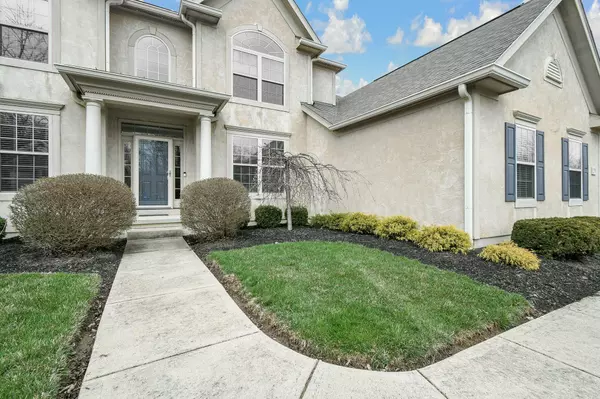$700,000
$674,900
3.7%For more information regarding the value of a property, please contact us for a free consultation.
2570 Meadowshire Road Galena, OH 43021
4 Beds
3.5 Baths
3,584 SqFt
Key Details
Sold Price $700,000
Property Type Single Family Home
Sub Type Single Family Freestanding
Listing Status Sold
Purchase Type For Sale
Square Footage 3,584 sqft
Price per Sqft $195
Subdivision Harbor Pointe
MLS Listing ID 222010277
Sold Date 05/23/22
Style Split - 5 Level\+
Bedrooms 4
Full Baths 3
HOA Fees $36
HOA Y/N Yes
Originating Board Columbus and Central Ohio Regional MLS
Year Built 2005
Annual Tax Amount $11,648
Lot Size 0.400 Acres
Lot Dimensions 0.4
Property Description
5 level split home in Olentangy Schools. This extremely well cared for 4 bedroom home is ready for you to move right in & enjoy the upcoming sunny weather. You will love the huge kitchen complete w/ eating area & fantastic window seat for lounging with a cup of coffee & a good book in the morning. The Primary bedroom is located on its own level and boasts a tray ceiling & large bathroom complete with a whirlpool tub & walk in closet w/ organizers. The top floor boasts a junior suite & two other bedrooms w/ a shared bathroom each having their own vanity & walk in closet. The finished 4th level is perfect for game night, watching movies or the big game complete w/ a wet bar & fridge. Tons of storage in the basement w/ a rough in for a full bath. ROOF 2021, AC 2019, Water Heaters 2022 & 2018
Location
State OH
County Delaware
Community Harbor Pointe
Area 0.4
Direction Africa Road to East on Harbor Pointe, left on Bayside Ridge, Right on Meadowshire
Rooms
Basement Full
Dining Room Yes
Interior
Interior Features Dishwasher, Electric Dryer Hookup, Gas Range, Gas Water Heater, Humidifier, Microwave, Water Filtration System
Heating Forced Air
Cooling Central
Fireplaces Type One, Gas Log
Equipment Yes
Fireplace Yes
Exterior
Exterior Feature Patio
Parking Features Attached Garage, Side Load
Garage Spaces 3.0
Garage Description 3.0
Total Parking Spaces 3
Garage Yes
Building
Lot Description Cul-de-Sac
Architectural Style Split - 5 Level\+
Others
Tax ID 418-410-09-077-000
Acceptable Financing VA, FHA, Conventional
Listing Terms VA, FHA, Conventional
Read Less
Want to know what your home might be worth? Contact us for a FREE valuation!

Our team is ready to help you sell your home for the highest possible price ASAP

GET MORE INFORMATION





