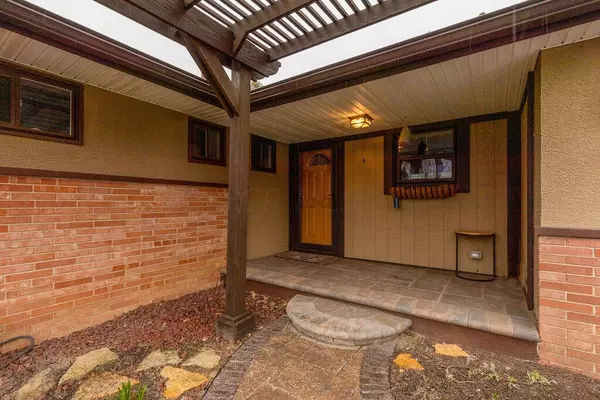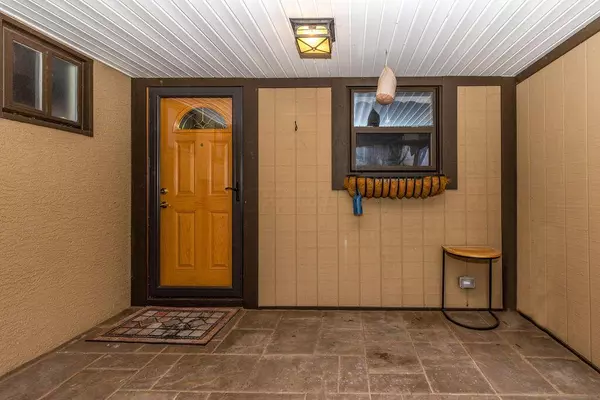$385,000
$385,000
For more information regarding the value of a property, please contact us for a free consultation.
3357 Braidwood Drive Hilliard, OH 43026
4 Beds
2.5 Baths
1,661 SqFt
Key Details
Sold Price $385,000
Property Type Single Family Home
Sub Type Single Family Freestanding
Listing Status Sold
Purchase Type For Sale
Square Footage 1,661 sqft
Price per Sqft $231
Subdivision Ridgewood Estates
MLS Listing ID 222010268
Sold Date 10/28/22
Style 1 Story
Bedrooms 4
Full Baths 2
HOA Y/N No
Originating Board Columbus and Central Ohio Regional MLS
Year Built 1960
Annual Tax Amount $7,018
Lot Size 0.410 Acres
Lot Dimensions 0.41
Property Description
OPEN HOUSE SAT 4/9/22 from 2-4PM!!!
This 4 bedroom, 2.5 bath ranch home in Hilliard is a grand slam! Come home to a sense of serenity and calm. There are so many great spaces to relax in. The double sided fire place can be enjoyed in the living room or eat in-space of the kitchen that opens to the great room. An entertainers dream will be found out back with your outside kitchen, 8 person Hot Springs salt water hot tube and plenty of room to move around the deck and patio area. Many recent updates to include the bathrooms, flooring, appliances and insulated garage door. Don't miss out on your chance to view this home!
Location
State OH
County Franklin
Community Ridgewood Estates
Area 0.41
Direction Dublin Road to Ridgewood, right on Cameron, follow around to Braidwood
Rooms
Basement Partial
Dining Room No
Interior
Interior Features Whirlpool/Tub, Dishwasher, Electric Dryer Hookup, Gas Water Heater, Microwave, Refrigerator, Security System
Heating Forced Air
Cooling Central
Fireplaces Type One, Gas Log
Equipment Yes
Fireplace Yes
Exterior
Exterior Feature Deck, Hot Tub, Patio, Storage Shed
Garage Attached Garage
Garage Spaces 2.0
Garage Description 2.0
Total Parking Spaces 2
Garage Yes
Building
Architectural Style 1 Story
Others
Tax ID 200-001767
Acceptable Financing VA, FHA, Conventional
Listing Terms VA, FHA, Conventional
Read Less
Want to know what your home might be worth? Contact us for a FREE valuation!

Our team is ready to help you sell your home for the highest possible price ASAP

GET MORE INFORMATION





