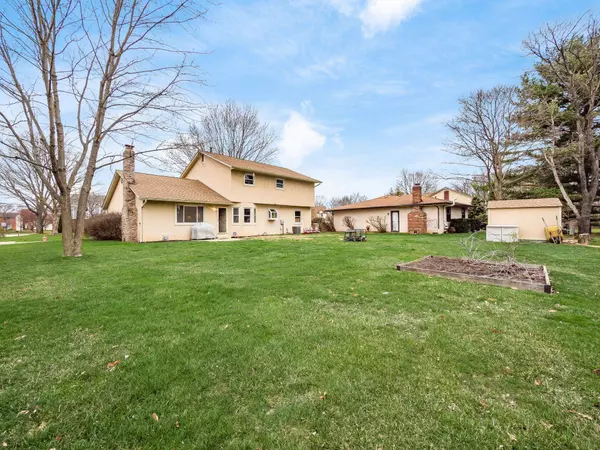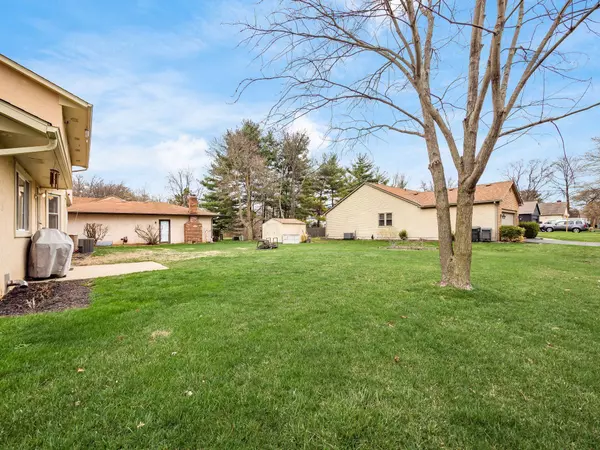$405,000
$379,900
6.6%For more information regarding the value of a property, please contact us for a free consultation.
7514 Sawbury Court Columbus, OH 43235
4 Beds
2.5 Baths
2,068 SqFt
Key Details
Sold Price $405,000
Property Type Single Family Home
Sub Type Single Family Freestanding
Listing Status Sold
Purchase Type For Sale
Square Footage 2,068 sqft
Price per Sqft $195
Subdivision Foxboro Village
MLS Listing ID 222009990
Sold Date 01/06/23
Style 2 Story
Bedrooms 4
Full Baths 2
HOA Y/N No
Originating Board Columbus and Central Ohio Regional MLS
Year Built 1981
Annual Tax Amount $7,379
Lot Size 10,018 Sqft
Lot Dimensions 0.23
Property Description
Welcome to this well maintained, 4 bed, 2 1/2 bath, 2 story home nestled in a desirable neighborhood on a corner lot in a cul de sac! This home features a large living room and dining room great for entertaining. Functional kitchen with SS appliances overlooking eating area & family room with fireplace and access to patio. Large owner's suite with access to private bathroom with updated shower can be found on the 2nd floor with 3 other bedrooms. Finished lower-level rec room with access to storage room and utility area. Other updates include newer Windows, Roof (20), Gutters (20), Exterior paint (20), Downspouts to street (20), some interior paint (22), new carpet on stairs and hallway(22), Trim/ Doors(22) and more. Dublin Schools- Columbus Taxes. Showings begin Wed 4/6/22.
Location
State OH
County Franklin
Community Foxboro Village
Area 0.23
Direction Sawmill Road to Billingsley Road, to Blue Fox lane to Sawbury Blvd to Sawbury Court.
Rooms
Basement Crawl, Partial
Dining Room Yes
Interior
Interior Features Dishwasher, Electric Range, Gas Dryer Hookup, Microwave, Refrigerator
Heating Forced Air
Cooling Central
Fireplaces Type One, Gas Log, Log Woodburning
Equipment Yes
Fireplace Yes
Exterior
Exterior Feature Patio, Storage Shed
Garage Attached Garage, Opener
Garage Spaces 2.0
Garage Description 2.0
Total Parking Spaces 2
Garage Yes
Building
Lot Description Cul-de-Sac
Architectural Style 2 Story
Others
Tax ID 590-181102
Acceptable Financing VA, FHA, Conventional
Listing Terms VA, FHA, Conventional
Read Less
Want to know what your home might be worth? Contact us for a FREE valuation!

Our team is ready to help you sell your home for the highest possible price ASAP

GET MORE INFORMATION





