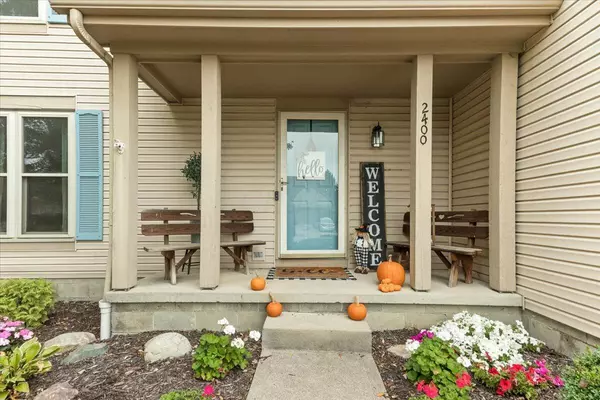$322,000
$259,900
23.9%For more information regarding the value of a property, please contact us for a free consultation.
2400 Walborn Drive Hilliard, OH 43026
3 Beds
2.5 Baths
1,716 SqFt
Key Details
Sold Price $322,000
Property Type Single Family Home
Sub Type Single Family Freestanding
Listing Status Sold
Purchase Type For Sale
Square Footage 1,716 sqft
Price per Sqft $187
Subdivision Western Lakes
MLS Listing ID 221042591
Sold Date 12/01/21
Style 2 Story
Bedrooms 3
Full Baths 2
HOA Y/N No
Originating Board Columbus and Central Ohio Regional MLS
Year Built 1995
Annual Tax Amount $5,416
Lot Size 8,276 Sqft
Lot Dimensions 0.19
Property Description
Charm and updates galore welcome you right from the front door. This open and airy floor plan flows from room to room by newer hardwood floors, doors, baseboards, and neutral paint. Quartz countertops, sink and tile backsplash just updated in 2020 throughout the main level. Large butcher block counter island, along with newer stainless-steel fridge and dishwasher. Powder room has pedestal sink and wainscoting. Three season room extends your living space and leads out to concrete patio with landscaping and privacy fence. Upstairs is the master bedroom with private bath, plus another full bath and two bedrooms. Enjoy private movie nights in the partially finished basement. Newer hot water tank, plus windows, furnace and AC have all been updated. Hilliard schools with Columbus taxes!
Location
State OH
County Franklin
Community Western Lakes
Area 0.19
Rooms
Basement Crawl, Partial
Dining Room Yes
Interior
Interior Features Dishwasher, Electric Range, Microwave, Refrigerator
Heating Forced Air
Cooling Central
Fireplaces Type One, Gas Log
Equipment Yes
Fireplace Yes
Exterior
Exterior Feature Patio, Screen Porch
Garage Attached Garage, Opener
Garage Spaces 2.0
Garage Description 2.0
Total Parking Spaces 2
Garage Yes
Building
Architectural Style 2 Story
Others
Tax ID 560-227674
Acceptable Financing VA, FHA, Conventional
Listing Terms VA, FHA, Conventional
Read Less
Want to know what your home might be worth? Contact us for a FREE valuation!

Our team is ready to help you sell your home for the highest possible price ASAP

GET MORE INFORMATION





