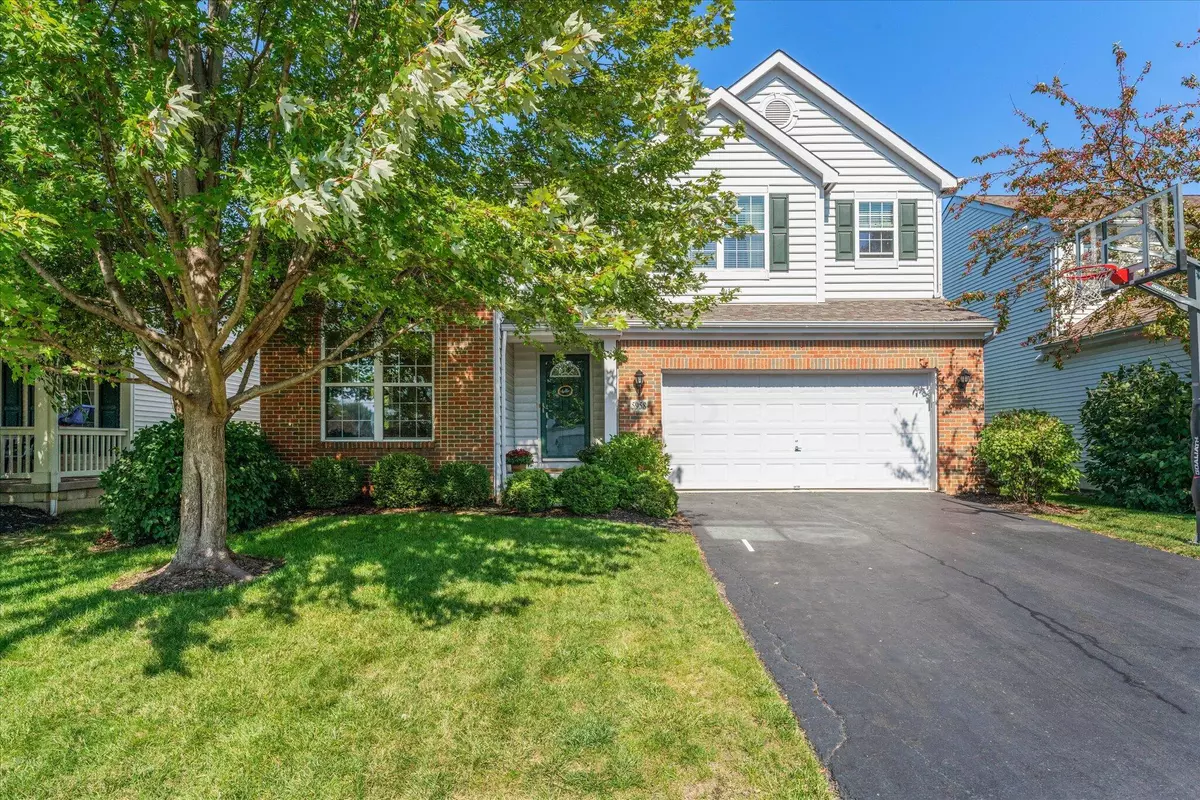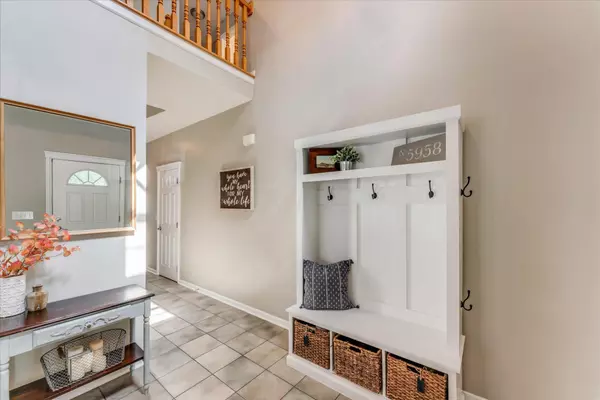$400,500
$359,000
11.6%For more information regarding the value of a property, please contact us for a free consultation.
5958 Twin Pine Drive New Albany, OH 43054
4 Beds
3.5 Baths
2,182 SqFt
Key Details
Sold Price $400,500
Property Type Single Family Home
Sub Type Single Family Freestanding
Listing Status Sold
Purchase Type For Sale
Square Footage 2,182 sqft
Price per Sqft $183
Subdivision The Preserve
MLS Listing ID 221038674
Sold Date 10/28/21
Style 2 Story
Bedrooms 4
Full Baths 3
HOA Fees $29
HOA Y/N Yes
Originating Board Columbus and Central Ohio Regional MLS
Year Built 2003
Annual Tax Amount $6,538
Lot Size 6,098 Sqft
Lot Dimensions 0.14
Property Description
Amazing home in highly sought after Preserve located in award winning New Albany Schools. Covered front porch welcomes you into the spacious 2 story foyer. Foyer opens to a perfect vaulted sitting room with windows which leads to formal dining room. Kitchen featuring a huge center island with solid surface counter tops and stainless steel appliances. Kitchen leads to massive great room with amazing built ins and a huge wall of windows. A half bath and updated laundry room complete the first floor. Upstairs you will find a large Owners Suite featuring a vaulted ceiling. Two other bedrooms and another full bath plus a loft complete the top level. Down in the lower level you will find a potential 4th bedroom and another the full bath. Fully fenced yard with amazing patio. Simply move in!
Location
State OH
County Franklin
Community The Preserve
Area 0.14
Direction greensbury and left on twin pines
Rooms
Basement Crawl, Partial
Dining Room Yes
Interior
Interior Features Dishwasher, Electric Range, Microwave, Refrigerator
Heating Forced Air
Cooling Central
Equipment Yes
Exterior
Exterior Feature Fenced Yard, Patio
Garage Attached Garage, Opener
Garage Spaces 2.0
Garage Description 2.0
Total Parking Spaces 2
Garage Yes
Building
Lot Description Wooded
Architectural Style 2 Story
Others
Tax ID 545-258608
Acceptable Financing VA, FHA, Conventional
Listing Terms VA, FHA, Conventional
Read Less
Want to know what your home might be worth? Contact us for a FREE valuation!

Our team is ready to help you sell your home for the highest possible price ASAP

GET MORE INFORMATION





