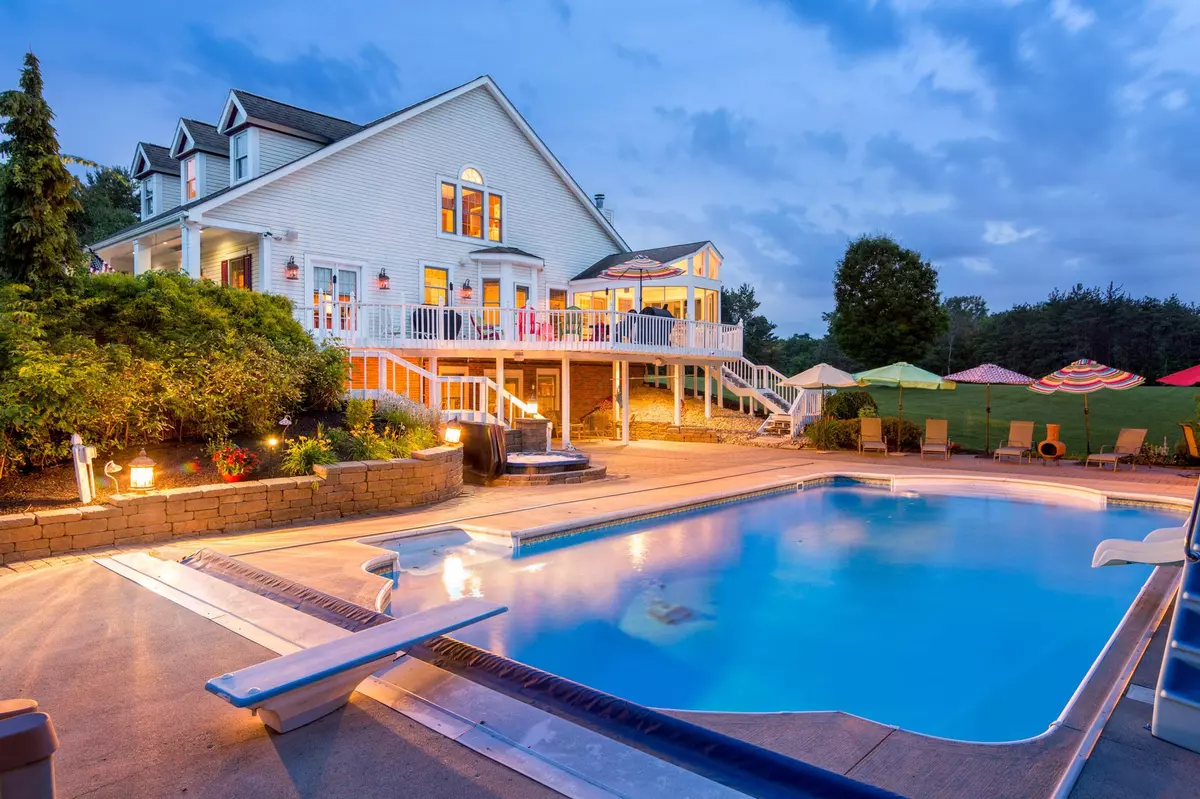$810,000
$810,000
For more information regarding the value of a property, please contact us for a free consultation.
9389 Dunham Road Mount Vernon, OH 43050
5 Beds
3.5 Baths
4,678 SqFt
Key Details
Sold Price $810,000
Property Type Single Family Home
Sub Type Single Family Freestanding
Listing Status Sold
Purchase Type For Sale
Square Footage 4,678 sqft
Price per Sqft $173
MLS Listing ID 221023346
Sold Date 05/02/22
Style Cape Cod/1.5 Story
Bedrooms 5
Full Baths 3
HOA Y/N No
Originating Board Columbus and Central Ohio Regional MLS
Year Built 1998
Annual Tax Amount $8,371
Lot Size 21.220 Acres
Lot Dimensions 21.22
Property Description
Spectacular, secluded home w/4600+sqft of open floor plan, surrounded by open meadows, mature woods, & views of 2-acre pond w/ fountain! This home has gorgeous glass porcelain title floors, hardwood floors, new carpet & 2 fireplaces. Main level convenience with home office/study w/French doors, laundry/mudroom, owner's suite, 3-season room, large living room opens to the gourmet style kitchen w/custom cabinetry, large island, granite counter tops & stainless-steel appliances. Fabulous finished walk-out lower level adds additional living space & storage that consists of living room w/bar, full bathroom, and a bedroom. Featured amenities include a hot tub, pool, covered patio & deck, and a path to a scenic cabin overlooking the pond. Perfect for entertaining. Only 40mins from Polaris.
Location
State OH
County Knox
Area 21.22
Rooms
Basement Full, Walkout
Dining Room No
Interior
Interior Features Dishwasher, Electric Dryer Hookup, Electric Range, Microwave, Refrigerator, Security System
Heating Forced Air, Propane
Cooling Central
Fireplaces Type Three, Gas Log, Log Woodburning
Equipment Yes
Fireplace Yes
Exterior
Exterior Feature Additional Building, Boat Dock, Deck, Hot Tub, Patio, Storage Shed, Well
Garage Attached Garage, Opener, 2 Off Street
Garage Spaces 2.0
Garage Description 2.0
Pool Inground Pool
Total Parking Spaces 2
Garage Yes
Building
Lot Description Pond, Water View, Wooded
Architectural Style Cape Cod/1.5 Story
Others
Tax ID 40-00090.000
Acceptable Financing VA, USDA, FHA, Conventional
Listing Terms VA, USDA, FHA, Conventional
Read Less
Want to know what your home might be worth? Contact us for a FREE valuation!

Our team is ready to help you sell your home for the highest possible price ASAP

GET MORE INFORMATION





