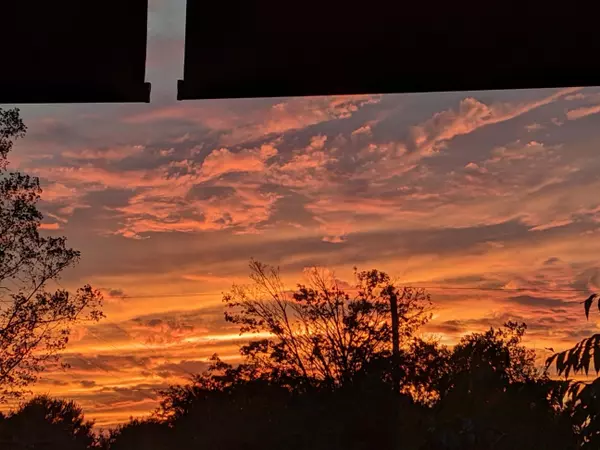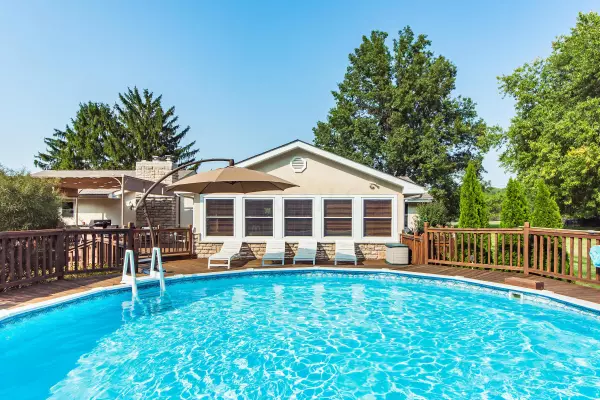$495,000
$539,000
8.2%For more information regarding the value of a property, please contact us for a free consultation.
8370 Manitou Drive Westerville, OH 43081
3 Beds
2.5 Baths
2,720 SqFt
Key Details
Sold Price $495,000
Property Type Single Family Home
Sub Type Single Family Freestanding
Listing Status Sold
Purchase Type For Sale
Square Footage 2,720 sqft
Price per Sqft $181
Subdivision Near Hoover Reservoir
MLS Listing ID 220033872
Sold Date 11/04/21
Style 1 Story
Bedrooms 3
Full Baths 2
HOA Y/N No
Originating Board Columbus and Central Ohio Regional MLS
Year Built 1964
Annual Tax Amount $8,435
Lot Size 1.000 Acres
Lot Dimensions 1.0
Property Description
Beautiful sunsets from your own outdoor oasis. This spectacular ranch home sits on a 1 acre professionally landscaped lot w sparkling pool, 1200 sq ft deck & 600 sq ft addition. EVERYTHING has been updated including 3 large bdrms, master en-suite, Jack & Jill bath, 5'' hand scraped birch hardwood floors, Quartz countertops, maple stained cabinets, stainless steel appliances, butler's pantry, laundry/mud room & office nook. Other updates: furnace, 2 heat pumps, all electric, plumbing, roof, gutter helmets, all light fixtures, sump pump & battery back up, encapsulated crawl spaces, finished basement, landscaping, landscape lighting, Rinnai tankless water heater, waterfall feature, fire pit, cistern for outside water & Shade Tree canopy on deck. 2.5 car garage with access to basement. WOW
Location
State OH
County Franklin
Community Near Hoover Reservoir
Area 1.0
Direction From Sunbury Rd, go East on Smothers Rd and turn Rt on Manitou Rd. 1st house on the left.
Rooms
Basement Crawl, Partial
Dining Room Yes
Interior
Interior Features Dishwasher, Electric Dryer Hookup, Electric Range, Humidifier, Microwave, On-Demand Water Heater, Refrigerator, Security System, Water Filtration System
Heating Heat Pump, Propane
Cooling Central
Fireplaces Type One, Log Woodburning
Equipment Yes
Fireplace Yes
Exterior
Exterior Feature Cistern, Deck, Invisible Fence, Patio, Storage Shed, Waste Tr/Sys
Garage Attached Garage, Opener, Side Load
Garage Spaces 2.0
Garage Description 2.0
Pool Above Ground Pool
Total Parking Spaces 2
Garage Yes
Building
Lot Description Cul-de-Sac, Stream On Lot, Wooded
Architectural Style 1 Story
Others
Tax ID 110-002043
Acceptable Financing VA, FHA, Conventional
Listing Terms VA, FHA, Conventional
Read Less
Want to know what your home might be worth? Contact us for a FREE valuation!

Our team is ready to help you sell your home for the highest possible price ASAP

GET MORE INFORMATION





