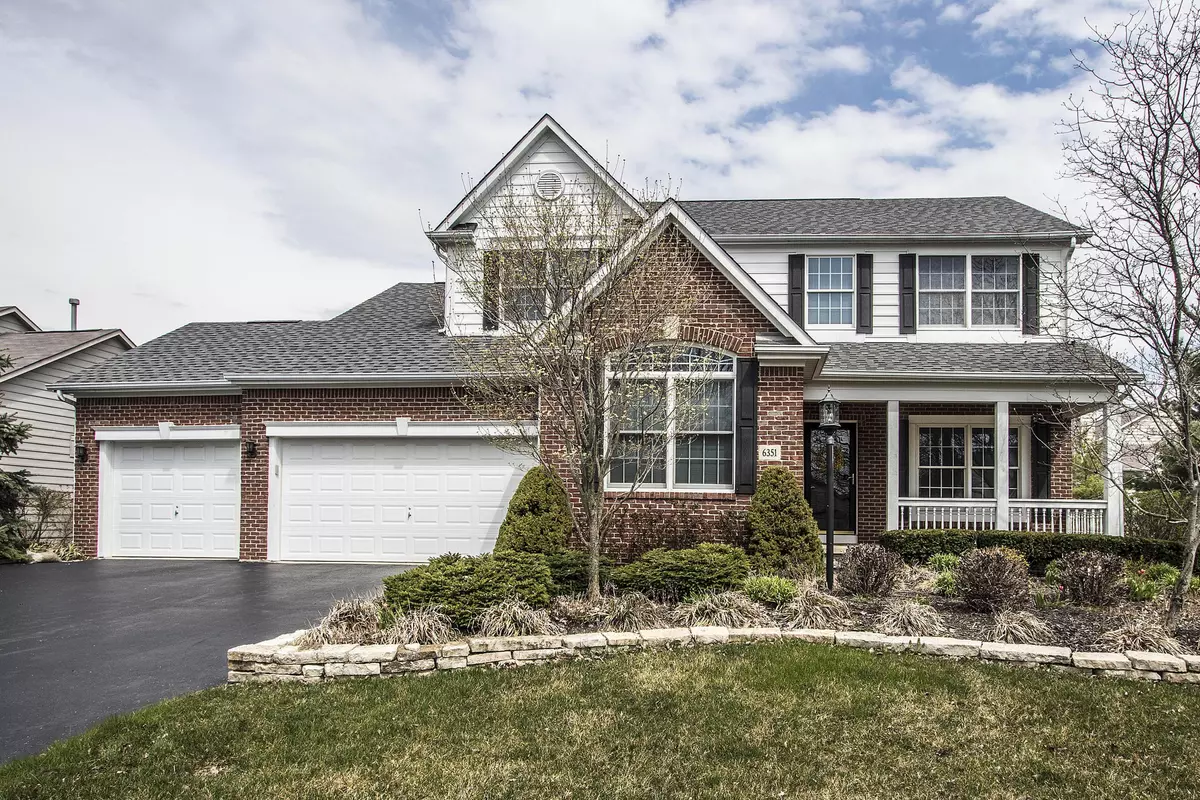$349,500
$349,500
For more information regarding the value of a property, please contact us for a free consultation.
6351 Hermitage Drive Westerville, OH 43082
4 Beds
3 Baths
2,360 SqFt
Key Details
Sold Price $349,500
Property Type Single Family Home
Sub Type Single Family Freestanding
Listing Status Sold
Purchase Type For Sale
Square Footage 2,360 sqft
Price per Sqft $148
Subdivision Highland Lakes East
MLS Listing ID 217011260
Sold Date 10/29/21
Style 2 Story
Bedrooms 4
Full Baths 2
HOA Fees $16
HOA Y/N Yes
Originating Board Columbus and Central Ohio Regional MLS
Year Built 2001
Annual Tax Amount $7,207
Lot Size 10,454 Sqft
Lot Dimensions 0.24
Property Description
Well loved home welcomes you to 2 story entry w hardwood floors & crown molding. 1st floor features den w french doors & cathedral ceiling, dining room w chair rail, décor pillars, 1st floor laundry w cabinets & huge kitchen open to living room w gas log fplc & surround sound. Well appointed kitchen w huge granite center island w breakfast bar & corian counters, desk center, eating area, pantry & recessed lighting. Owner suite features vaulted ceiling, walk-in closet, private bath w ceramic flooring, garden tub & walk-in shower. All bdrms w ceiling fans. Lower level professionally finished offers tons of addl living space, custom built-in w storage, 1/2 bath, utility sink, workshop area & tons of storage. 3 car garage, extensive landscaping w irrigation & paver patio. Roof 2016. Come see!
Location
State OH
County Delaware
Community Highland Lakes East
Area 0.24
Direction State Street to Interlachen Avenue, right on Congressional Dr. then left on Hermitage.
Rooms
Basement Crawl, Full
Dining Room Yes
Interior
Interior Features Dishwasher, Electric Range, Garden/Soak Tub, Microwave, Refrigerator
Heating Forced Air
Cooling Central
Fireplaces Type One, Gas Log
Equipment Yes
Fireplace Yes
Exterior
Exterior Feature Irrigation System, Patio
Garage Attached Garage, Opener
Garage Spaces 3.0
Garage Description 3.0
Total Parking Spaces 3
Garage Yes
Building
Architectural Style 2 Story
Others
Tax ID 317-312-06-001-000
Acceptable Financing VA, FHA, Conventional
Listing Terms VA, FHA, Conventional
Read Less
Want to know what your home might be worth? Contact us for a FREE valuation!

Our team is ready to help you sell your home for the highest possible price ASAP

GET MORE INFORMATION





