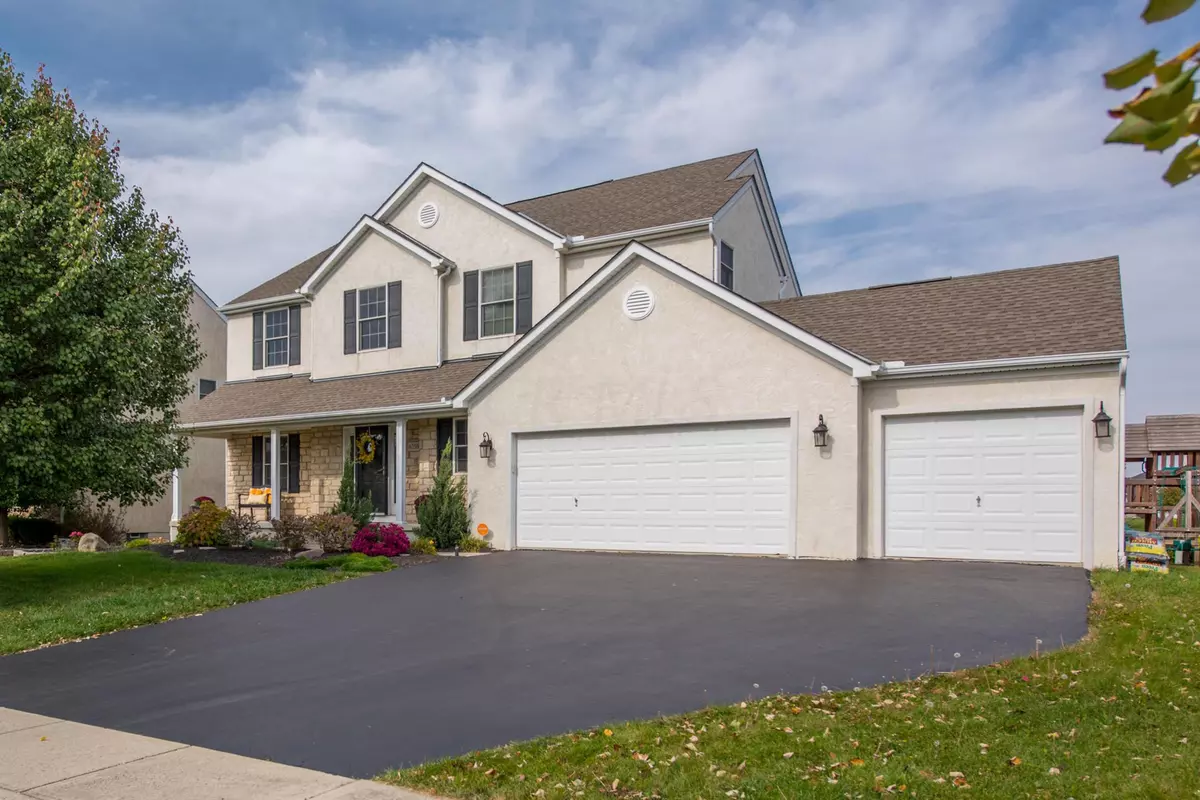$375,000
$375,000
For more information regarding the value of a property, please contact us for a free consultation.
6250 Jeffrelyn Drive Hilliard, OH 43026
4 Beds
3.5 Baths
2,519 SqFt
Key Details
Sold Price $375,000
Property Type Single Family Home
Sub Type Single Family Freestanding
Listing Status Sold
Purchase Type For Sale
Square Footage 2,519 sqft
Price per Sqft $148
Subdivision Estates At Hoffman Farms
MLS Listing ID 216039760
Sold Date 04/05/22
Style 2 Story
Bedrooms 4
Full Baths 3
HOA Fees $13
HOA Y/N Yes
Originating Board Columbus and Central Ohio Regional MLS
Year Built 2004
Annual Tax Amount $7,830
Lot Size 0.270 Acres
Lot Dimensions 0.27
Property Description
POTTERY BARN style, MODERN features & an OPEN floorplan in this BEAUTIFUL Hilliard 2-story in desirable Estates at Hoffman Farms. SPACIOUS living room open to ENTERTAINER'S KITCHEN with 42'' cabinetry, STAINLESS STEEL appliances, GRANITE counters, WALK-IN PANTRY & large CENTER ISLAND. Living room bumped out w/ GAS FIREPLACE & TRANSOM WINDOWS. Dining room converted into PRIVATE OFFICE/DEN. Main floor laundry. Gorgeous OWNER'S SUITE featuring vaulted ceilings & an updated bath with soaking tub. FINISHED LOWER LEVEL includes full bathroom, WET BAR, PLAY NOOK, and MEDIA ROOM -- TV projector DOES convey! THREE Car Garage. Outdoor living includes deck, pergola, & paver patio w/ firepit. Premium location, close to everything. Walking distance to Homestead Park & close to Hoffman Trails Elementary
Location
State OH
County Franklin
Community Estates At Hoffman Farms
Area 0.27
Direction Cosgray Road north of Scioto Darby Creek or south from Hayden Run, west onto Jeffrelyn Drive south of Homestead Park.
Rooms
Basement Full
Dining Room No
Interior
Interior Features Dishwasher, Gas Range, Microwave, Refrigerator, Security System
Heating Forced Air
Cooling Central
Fireplaces Type One, Direct Vent, Gas Log
Equipment Yes
Fireplace Yes
Exterior
Exterior Feature Deck, Invisible Fence, Irrigation System, Patio
Garage Attached Garage, Opener
Garage Spaces 3.0
Garage Description 3.0
Total Parking Spaces 3
Garage Yes
Building
Architectural Style 2 Story
Others
Tax ID 050-009887
Acceptable Financing VA, FHA, Conventional
Listing Terms VA, FHA, Conventional
Read Less
Want to know what your home might be worth? Contact us for a FREE valuation!

Our team is ready to help you sell your home for the highest possible price ASAP

GET MORE INFORMATION





