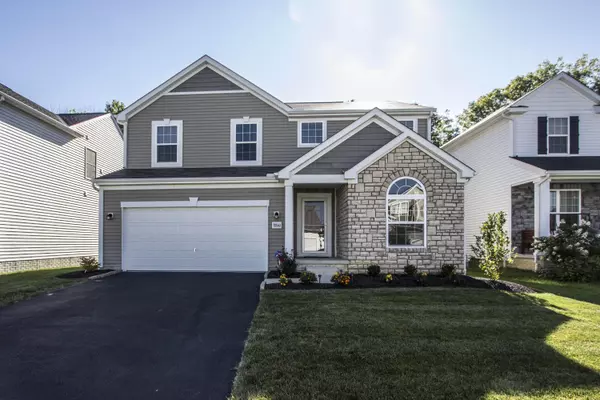$280,000
$277,000
1.1%For more information regarding the value of a property, please contact us for a free consultation.
8860 Sweetshade Drive Lewis Center, OH 43035
4 Beds
2.5 Baths
2,162 SqFt
Key Details
Sold Price $280,000
Property Type Single Family Home
Sub Type Single Family Freestanding
Listing Status Sold
Purchase Type For Sale
Square Footage 2,162 sqft
Price per Sqft $129
Subdivision Olentangy Meadows
MLS Listing ID 216032177
Sold Date 02/18/22
Style 2 Story
Bedrooms 4
Full Baths 2
HOA Fees $12
HOA Y/N Yes
Originating Board Columbus and Central Ohio Regional MLS
Year Built 2012
Annual Tax Amount $4,871
Lot Size 5,662 Sqft
Lot Dimensions 0.13
Property Description
Spacious two story home in the Olentangy Meadows subdivision. You'll love the open floor plan as well as the Florida Room with it's natural light. Four bedrooms on the second floor provide ample space. The lower level (with it's 9 ft. ceilings and plumbing rough-ins) is ready for your finishing touch. Beautiful setting as the back of the property overlooks the adjacent woods. Meticulously maintained by the current owners who also had the property radon mitigated. Walking distance to Olentangy Meadows Elementary School. Schedule a showing today!
Location
State OH
County Delaware
Community Olentangy Meadows
Area 0.13
Direction From S.R. 23 turn east onto Olentangy Meadows Dr. Follow back to Sweetshade Dr. and turn right.
Rooms
Basement Full
Dining Room No
Interior
Interior Features Dishwasher, Garden/Soak Tub, Gas Range, Microwave, Refrigerator, Security System
Heating Forced Air
Cooling Central
Equipment Yes
Exterior
Garage Attached Garage, Opener
Garage Spaces 2.0
Garage Description 2.0
Total Parking Spaces 2
Garage Yes
Building
Architectural Style 2 Story
Others
Tax ID 318-343-09-027-000
Read Less
Want to know what your home might be worth? Contact us for a FREE valuation!

Our team is ready to help you sell your home for the highest possible price ASAP

GET MORE INFORMATION





