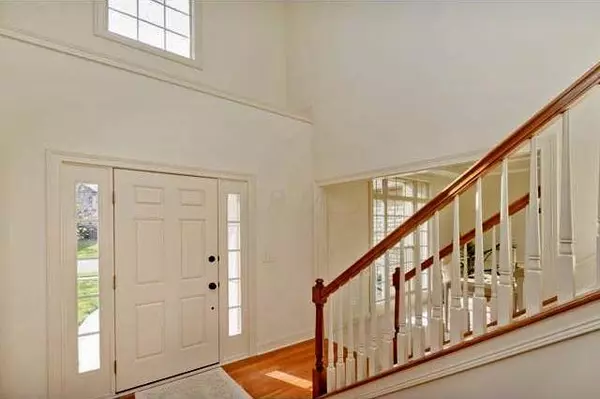$432,000
$439,900
1.8%For more information regarding the value of a property, please contact us for a free consultation.
5269 Bayside Ridge Drive Galena, OH 43021
4 Beds
2.5 Baths
3,240 SqFt
Key Details
Sold Price $432,000
Property Type Single Family Home
Sub Type Single Family Freestanding
Listing Status Sold
Purchase Type For Sale
Square Footage 3,240 sqft
Price per Sqft $133
Subdivision Harbor Pointe
MLS Listing ID 216001350
Sold Date 12/05/22
Style 2 Story
Bedrooms 4
Full Baths 2
Originating Board Columbus and Central Ohio Regional MLS
Year Built 2003
Annual Tax Amount $7,808
Lot Size 0.380 Acres
Lot Dimensions 0.38
Property Description
Spectacular Duffy built home in Olentangy Schools! Custom landscaping, winding sidewalk to front door, paver driveway & paver patio, original owners and pet free. This 4 BD 2.5 BA home features a stunning 2 Story Great Rm w/a Wall of Windows, fireplace w/gas log & ceiling fan. An inviting 2-story foyer w/plant ledge & curved staircase. Gorgeous Kitchen complete w/new stainless steel appliances purchased in 2015, large island, vault, white cabinets, beautiful hardwood flrs & slider w/transom window. Lrg Mstr Closet & full Bsmt w/poured 9' walls w/full BA & central rough in. Dining rm has trayed ceiling, chandelier & a triple window w/a transom. Home is in immaculate shape and a must see to appreciate all this home has to offer.
Location
State OH
County Delaware
Community Harbor Pointe
Area 0.38
Direction Polaris Parkway to Worthington Road, North of Africa Road, right on Harbor Pointe, right on Bayside Ridge.
Rooms
Basement Full
Dining Room Yes
Interior
Interior Features Whirlpool/Tub, Dishwasher, Electric Range, Security System
Heating Forced Air
Cooling Central
Fireplaces Type One, Gas Log
Equipment Yes
Fireplace Yes
Exterior
Exterior Feature Patio
Parking Features Attached Garage, Opener
Garage Spaces 3.0
Garage Description 3.0
Total Parking Spaces 3
Garage Yes
Building
Architectural Style 2 Story
Others
Tax ID 418-410-10-006-000
Read Less
Want to know what your home might be worth? Contact us for a FREE valuation!

Our team is ready to help you sell your home for the highest possible price ASAP

GET MORE INFORMATION





