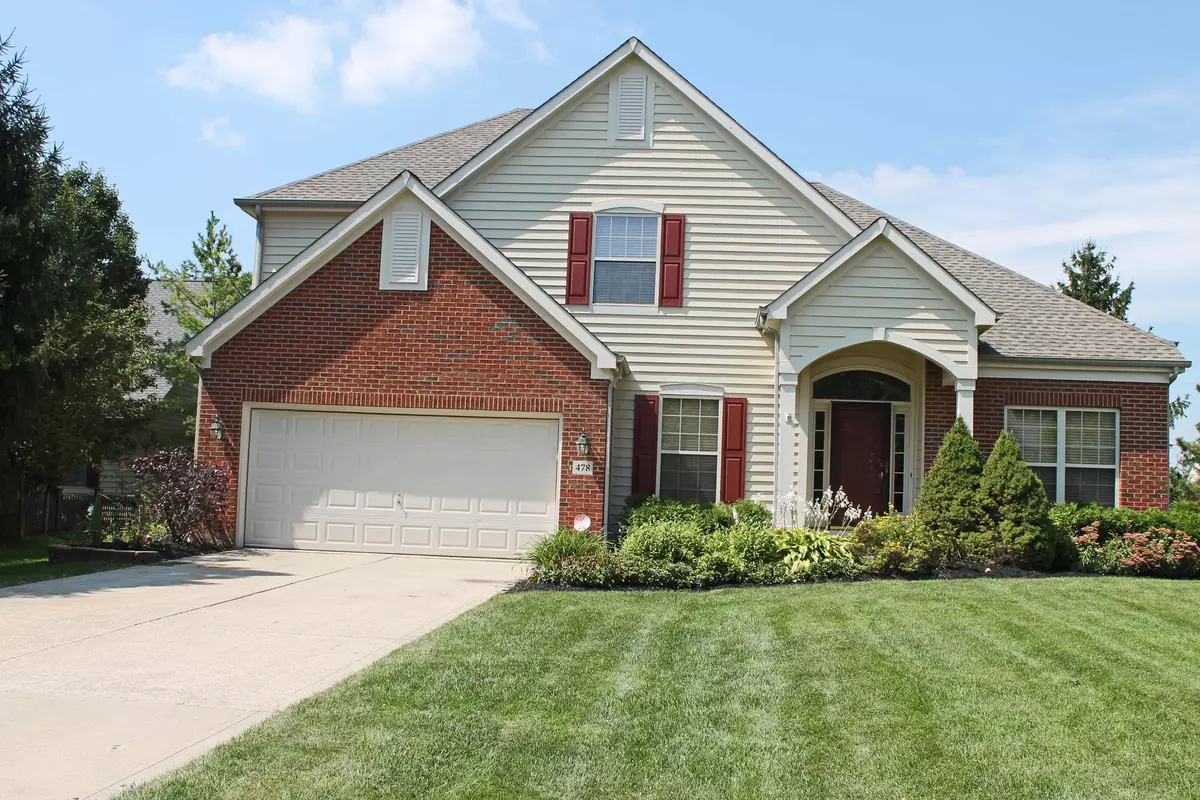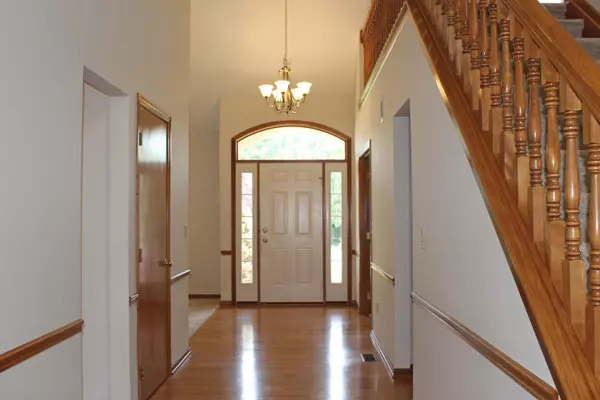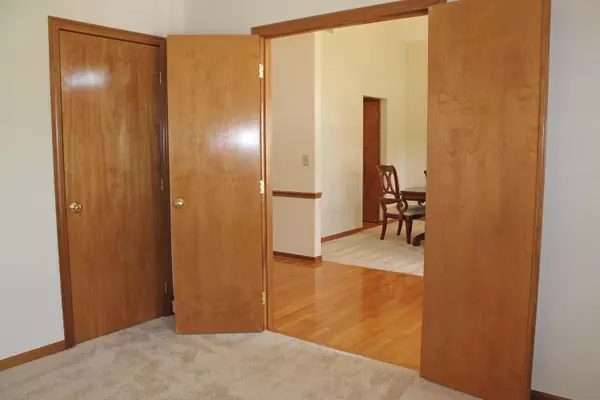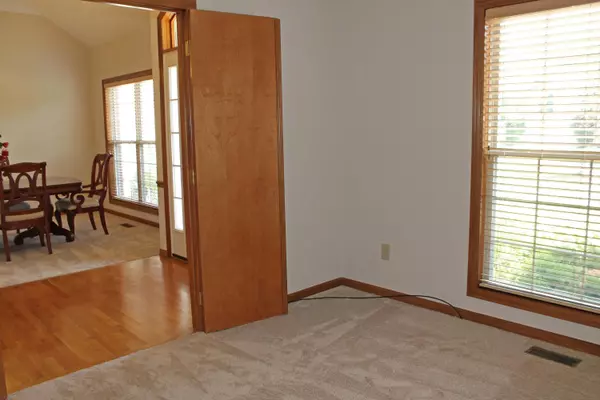$315,000
$330,000
4.5%For more information regarding the value of a property, please contact us for a free consultation.
478 Pinebrooke Lane Westerville, OH 43082
3 Beds
3.5 Baths
2,766 SqFt
Key Details
Sold Price $315,000
Property Type Single Family Home
Sub Type Single Family Freestanding
Listing Status Sold
Purchase Type For Sale
Square Footage 2,766 sqft
Price per Sqft $113
Subdivision Ashbrooke Village
MLS Listing ID 214038691
Sold Date 10/29/21
Style 2 Story
Bedrooms 3
Full Baths 3
HOA Fees $3
HOA Y/N Yes
Originating Board Columbus and Central Ohio Regional MLS
Year Built 1999
Annual Tax Amount $7,183
Lot Size 0.400 Acres
Lot Dimensions 0.4
Property Description
Gorgeous, bright & open home w/ immaculate neutral décor. 1st floor Owner's Suite w/vaulted ceiling, plant ledge and speakers. Den/xtra bedrm w/dbl wd drs & cl. Well appointed Kitchen w/ new stainless steel appliances, granite counter, travertine & glass tile backsplash, 10' ceiling. Huge Dinette area w/ triple window. 2 story Great Rm w/ WBFP & speakers. Lg loft. Stained trim & doors, ceramic tile & hardwood flooring, Expansive Finished Lower Level Rec Rm/Family Rm, Full Bath & 2 additional rooms. Tree-lined yard w/ Patio. UPDATES: roof '14, furnace/AC '13, hot water tank '14, sump '11, carpet '14, professionally painted int & ext '14, stainless steel appliances '14, backsplash, faucets & light fixtures/ceiling fans. Close to shopping, close to Uptown Westerville, Polaris & I-71. See A2A.
Location
State OH
County Delaware
Community Ashbrooke Village
Area 0.4
Direction St. Rt. 3 (N. State St.) north of County Line, to Ashbrooke, left onto Pinebrooke Ln., 2nd house on left.
Rooms
Basement Crawl, Full
Dining Room Yes
Interior
Interior Features Dishwasher, Electric Range, Garden/Soak Tub, Microwave, Refrigerator, Security System
Heating Forced Air
Cooling Central
Fireplaces Type One, Log Woodburning
Equipment Yes
Fireplace Yes
Exterior
Exterior Feature Patio
Garage Attached Garage, Opener
Garage Spaces 2.0
Garage Description 2.0
Total Parking Spaces 2
Garage Yes
Building
Architectural Style 2 Story
Others
Tax ID 317-334-03-012-000
Acceptable Financing VA, FHA, Conventional
Listing Terms VA, FHA, Conventional
Read Less
Want to know what your home might be worth? Contact us for a FREE valuation!

Our team is ready to help you sell your home for the highest possible price ASAP

GET MORE INFORMATION





