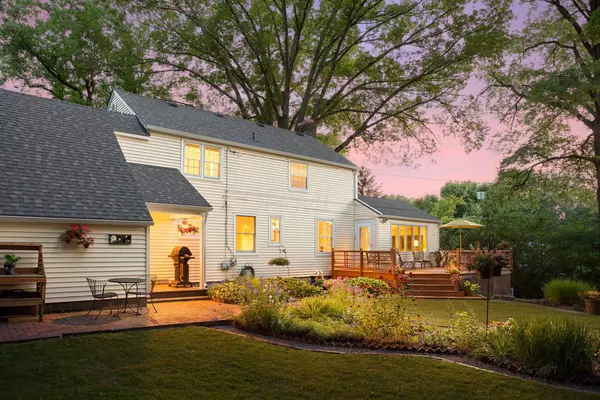$219,000
$215,900
1.4%For more information regarding the value of a property, please contact us for a free consultation.
1105 E Chestnut Street Mount Vernon, OH 43050
3 Beds
1.5 Baths
1,488 SqFt
Key Details
Sold Price $219,000
Property Type Single Family Home
Sub Type Single Family Freestanding
Listing Status Sold
Purchase Type For Sale
Square Footage 1,488 sqft
Price per Sqft $147
Subdivision Oakland Terrace
MLS Listing ID 220024832
Sold Date 12/07/21
Style 2 Story
Bedrooms 3
Full Baths 1
HOA Y/N No
Originating Board Columbus and Central Ohio Regional MLS
Year Built 1941
Annual Tax Amount $1,762
Lot Size 0.370 Acres
Lot Dimensions 0.37
Property Description
WOW! Center Hall Colonial in mint condition on 4 parcels (.37 acres) in Mount Vernon. Very private setting with tastefully designed landscaping. Eat in kitchen with custom cabinetry and large pantry. Family room with 270 degree view. Living room with wood burning fireplace. Well-lit rooms with an abundance or large windows. Entertaining deck with custom balustrade to the rear of the house and a complementing 16 x 30 patio of vintage pavers to the front of the house. An abundance of storage including a garden shed. New roof in 2017. This home has had so many updates that we had to create a list. You will not find a better cared for, beautifully landscaped and updated home. This is an absolutely beautiful home and will not last long as it is priced to sell quickly. Move in ready.
Location
State OH
County Knox
Community Oakland Terrace
Area 0.37
Direction State RT 36, 661, 229, 586 or 13 to Mount Vernon. East on High St. Left on Edgewood, Right on East Chestnut. House on Left.
Rooms
Basement Full
Dining Room Yes
Interior
Interior Features Dishwasher, Electric Range, Electric Water Heater, Microwave, Refrigerator
Heating Forced Air
Cooling Central
Fireplaces Type One, Log Woodburning
Equipment Yes
Fireplace Yes
Exterior
Exterior Feature Deck, Fenced Yard, Patio, Storage Shed
Garage Attached Garage, Opener, 2 Off Street
Garage Spaces 1.0
Garage Description 1.0
Total Parking Spaces 1
Garage Yes
Building
Architectural Style 2 Story
Others
Tax ID 66-02344.000
Acceptable Financing VA, USDA, FHA, Conventional
Listing Terms VA, USDA, FHA, Conventional
Read Less
Want to know what your home might be worth? Contact us for a FREE valuation!

Our team is ready to help you sell your home for the highest possible price ASAP

GET MORE INFORMATION





