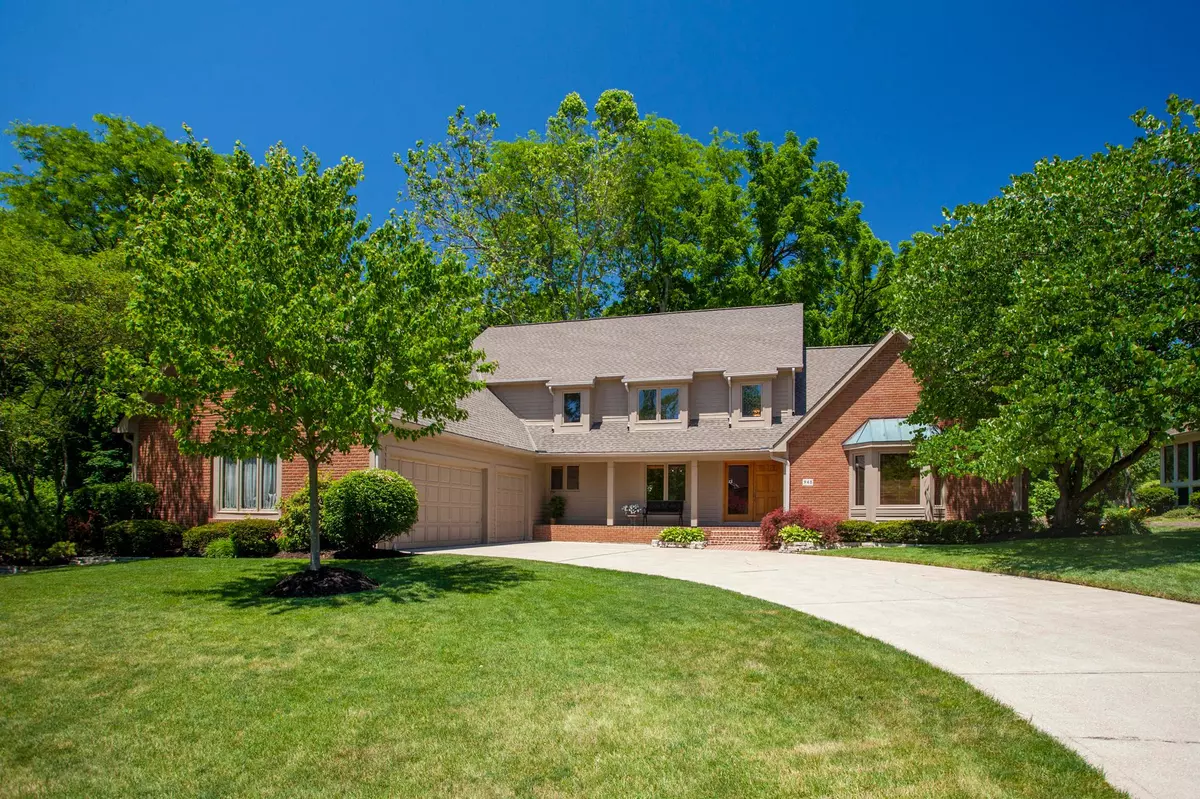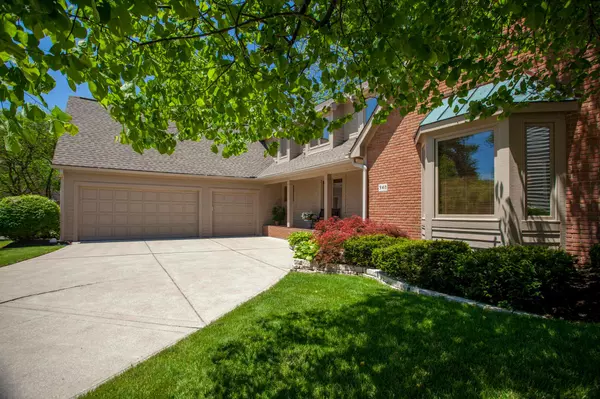$508,000
$519,900
2.3%For more information regarding the value of a property, please contact us for a free consultation.
948 Woodsedge Lane Westerville, OH 43081
4 Beds
3.5 Baths
3,417 SqFt
Key Details
Sold Price $508,000
Property Type Single Family Home
Sub Type Single Family Freestanding
Listing Status Sold
Purchase Type For Sale
Square Footage 3,417 sqft
Price per Sqft $148
Subdivision Woodglen
MLS Listing ID 220018707
Sold Date 03/23/22
Style 2 Story
Bedrooms 4
Full Baths 3
HOA Y/N No
Originating Board Columbus and Central Ohio Regional MLS
Year Built 1989
Annual Tax Amount $11,130
Lot Size 0.430 Acres
Lot Dimensions 0.43
Property Description
Welcome to your Custom Home on a park-like setting, close to Hoover and on the Bike Trail. Soaring 2-story Great Room, open-inviting entryway, huge kitchen with granite counters, sub zero fridge, gas cooktop, and spacious eating area, private office with fireplace and wet bar, second wet bar in great room, huge dining room, 4 season room with spectacular views. Back deck running the length of the home overlooking the tall trees and creek, open green spaces to enjoy games and entertaining, Owner bedroom with wall of windows, cathedral ceilings, jetted tub, separate shower, walk-in closet. 3 additional bedrooms are all great sizes; 2 share a jack and jill bath and the other has a private bath. 3.5 car garage, basement is finish-able and spacious. SO MUCH MORE!
Location
State OH
County Franklin
Community Woodglen
Area 0.43
Direction From Sunbury Rd, head West on E Walnut, Turn Left on Hempstead and right onto Woodsedge Lane. Home is on the Right.
Rooms
Basement Partial
Dining Room Yes
Interior
Interior Features Whirlpool/Tub, Dishwasher, Gas Range, Gas Water Heater, Microwave, Refrigerator, Trash Compactor, Whole House Fan
Heating Forced Air
Cooling Central
Fireplaces Type Two, Log Woodburning
Equipment Yes
Fireplace Yes
Exterior
Exterior Feature Deck
Garage Attached Garage, Opener, Side Load
Garage Spaces 3.0
Garage Description 3.0
Total Parking Spaces 3
Garage Yes
Building
Lot Description Cul-de-Sac, Ravine Lot, Stream On Lot, Wooded
Architectural Style 2 Story
Others
Tax ID 080-009706
Acceptable Financing VA, FHA, Conventional
Listing Terms VA, FHA, Conventional
Read Less
Want to know what your home might be worth? Contact us for a FREE valuation!

Our team is ready to help you sell your home for the highest possible price ASAP

GET MORE INFORMATION





