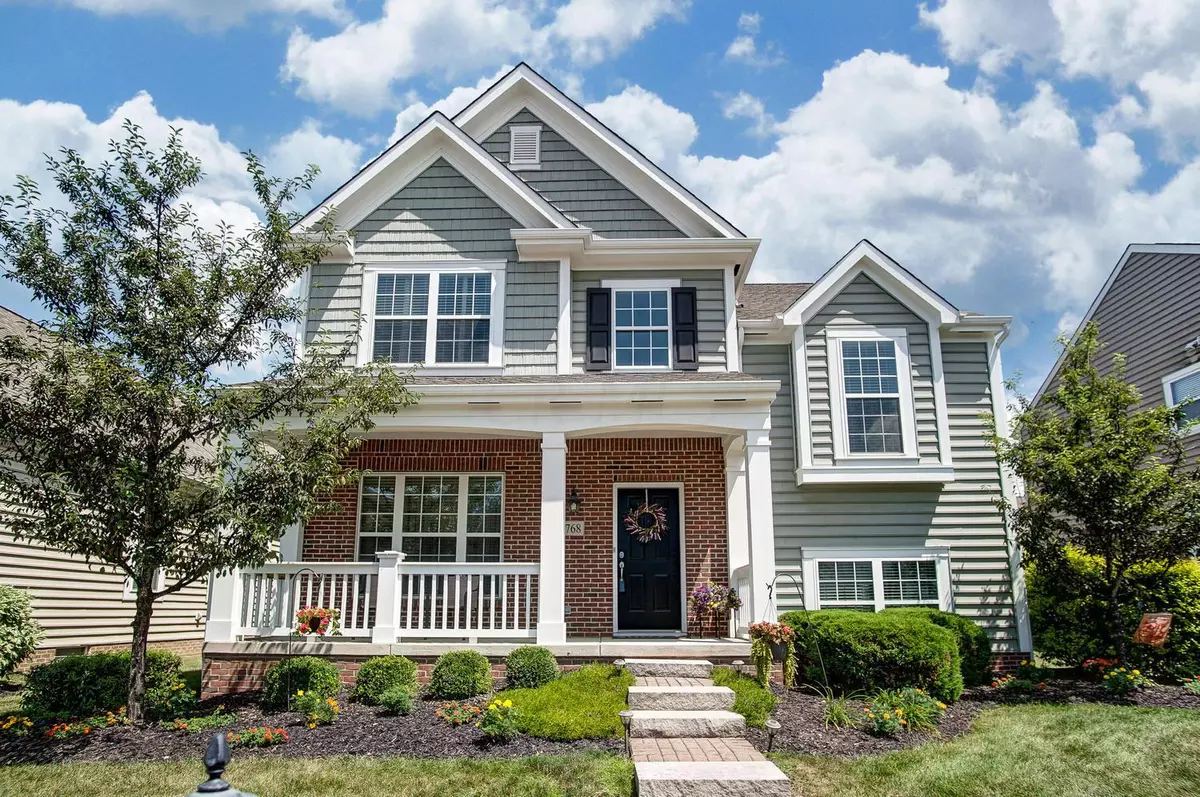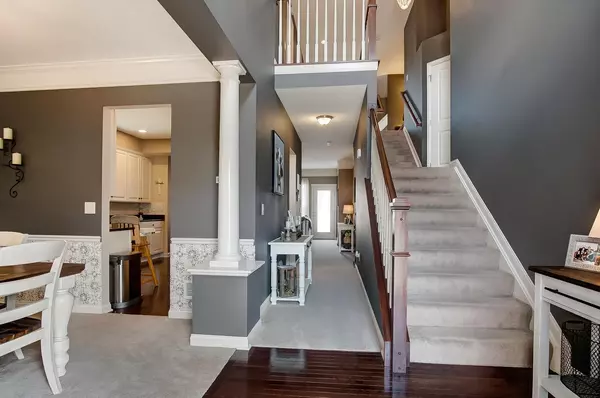$341,000
$348,900
2.3%For more information regarding the value of a property, please contact us for a free consultation.
768 Woodbend Drive Westerville, OH 43082
3 Beds
2.5 Baths
2,865 SqFt
Key Details
Sold Price $341,000
Property Type Single Family Home
Sub Type Single Family Freestanding
Listing Status Sold
Purchase Type For Sale
Square Footage 2,865 sqft
Price per Sqft $119
Subdivision Millstone Creek
MLS Listing ID 219028135
Sold Date 06/15/22
Style Split - 5 Level\+
Bedrooms 3
Full Baths 2
HOA Fees $62
HOA Y/N Yes
Originating Board Columbus and Central Ohio Regional MLS
Year Built 2009
Annual Tax Amount $7,568
Lot Size 5,227 Sqft
Lot Dimensions 0.12
Property Description
Covered Porch & Grand Two Story Foyer welcomes you. Freshly painted inside & out. New carpet main level/lower level in 2018,, New Laundry/Mud Room 2019 & more! Kitchen offers hardwood flooring, granite ctops, abundance of cabinets,ss appliances,breakfast bar. Family Rm w/Gas Log FP,patio w/Fenced Yard. Owner's ste has vaulted ceilings Walk in shower & closet organizers WIC new 2018. Remaining 2 bedrooms have Jack & Jill baths. Must have extra space in Loft plus Bonus Multipurpose Room. Large Rec Room w/Wet bar & tons of cabinets. Rough in for full bath in 5th level. Steps away from Walking trail & 1 block to Millstone Park with 15 acres of Fun,Playground,Nature Path & Play Area,Boardwalk,Gazebo,Shelter House w/family restrooms + 3 sports fields. Picnic here!
Location
State OH
County Delaware
Community Millstone Creek
Area 0.12
Direction Maxtown, to Olde Mill, to Mill Crossing, to Woodbend.
Rooms
Basement Partial
Dining Room Yes
Interior
Interior Features Dishwasher, Electric Range, Microwave, Refrigerator, Security System
Heating Forced Air
Cooling Central
Fireplaces Type One, Gas Log
Equipment Yes
Fireplace Yes
Exterior
Exterior Feature Fenced Yard, Patio
Garage Attached Garage, Opener, 2 Off Street, On Street
Garage Spaces 2.0
Garage Description 2.0
Total Parking Spaces 2
Garage Yes
Building
Architectural Style Split - 5 Level\+
Others
Tax ID 317-341-24-012-000
Acceptable Financing VA, FHA, Conventional
Listing Terms VA, FHA, Conventional
Read Less
Want to know what your home might be worth? Contact us for a FREE valuation!

Our team is ready to help you sell your home for the highest possible price ASAP

GET MORE INFORMATION





