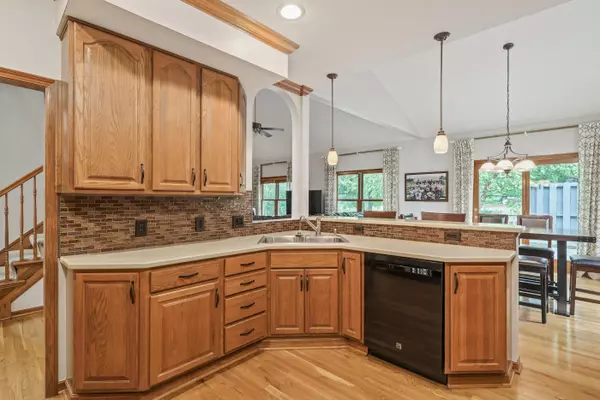$425,000
$439,900
3.4%For more information regarding the value of a property, please contact us for a free consultation.
7426 Hawksbeard Drive Westerville, OH 43082
5 Beds
3.5 Baths
2,918 SqFt
Key Details
Sold Price $425,000
Property Type Single Family Home
Sub Type Single Family Freestanding
Listing Status Sold
Purchase Type For Sale
Square Footage 2,918 sqft
Price per Sqft $145
Subdivision Shellbark Ridge
MLS Listing ID 219031390
Sold Date 10/23/23
Style 2 Story
Bedrooms 5
Full Baths 3
HOA Y/N Yes
Originating Board Columbus and Central Ohio Regional MLS
Year Built 2003
Annual Tax Amount $9,107
Lot Size 0.410 Acres
Lot Dimensions 0.41
Property Description
Welcome home! This home features a first floor master, water views, vaulted ceilings, & a stunningly remodeled basement complete with a home theater & mini kitchenette. This custom built Silvestri Home is nestled right in the heart of Shellbark Ridge & backs up to the pond with a beautifully landscaped yard & a fire pit. Kitchen features corian counters, tile backsplash, & pendant lights. Home is warm & inviting with custom built-ins and quality throughout. Close to Hoover & Alum Creek Reservoirs, Lakes & Medallion Country Clubs. In the past few yrs the HVAC was rebuild, Appliances were replaced (2016) Roof, gutters, interior paint, exterior paint, sump pump Main drain line replaced (2017). Come see!!!
Location
State OH
County Delaware
Community Shellbark Ridge
Area 0.41
Direction Due to construction on Old 3C HWY best route the neighborhood is either via Freeman Rd or Tussic Street Rd
Rooms
Basement Full
Dining Room No
Interior
Interior Features Dishwasher, Electric Dryer Hookup, Garden/Soak Tub, Gas Range, Microwave, Refrigerator
Heating Forced Air
Cooling Central
Fireplaces Type One, Gas Log
Equipment Yes
Fireplace Yes
Exterior
Exterior Feature Deck, Fenced Yard, Patio
Garage Spaces 3.0
Garage Description 3.0
Total Parking Spaces 3
Building
Architectural Style 2 Story
Others
Tax ID 317-311-13-004-000
Read Less
Want to know what your home might be worth? Contact us for a FREE valuation!

Our team is ready to help you sell your home for the highest possible price ASAP

GET MORE INFORMATION





