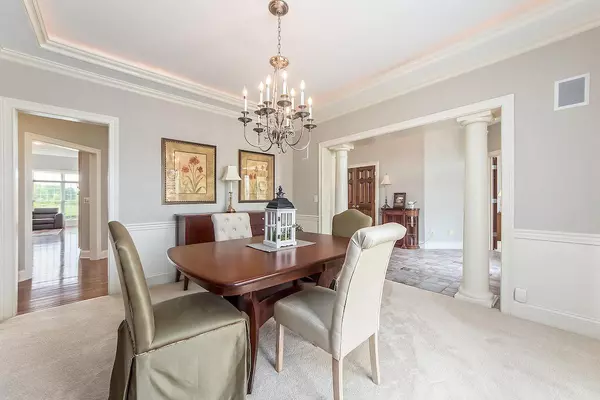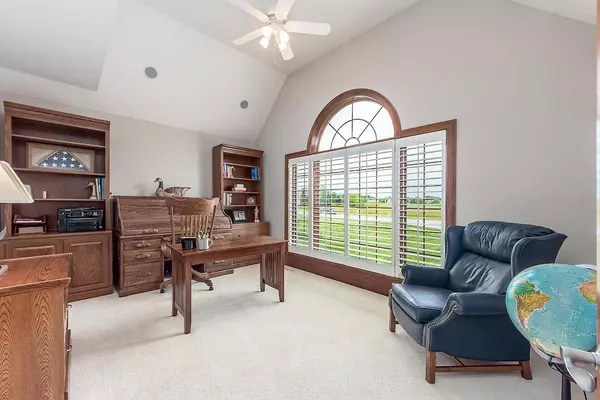$640,000
$650,000
1.5%For more information regarding the value of a property, please contact us for a free consultation.
8018 Thornbush Drive Westerville, OH 43082
4 Beds
4.5 Baths
4,246 SqFt
Key Details
Sold Price $640,000
Property Type Single Family Home
Sub Type Single Family Freestanding
Listing Status Sold
Purchase Type For Sale
Square Footage 4,246 sqft
Price per Sqft $150
Subdivision Medallion Estates
MLS Listing ID 219020812
Sold Date 01/11/22
Style 2 Story
Bedrooms 4
Full Baths 4
HOA Y/N Yes
Originating Board Columbus and Central Ohio Regional MLS
Year Built 2003
Annual Tax Amount $13,759
Lot Size 0.420 Acres
Lot Dimensions 0.42
Property Description
Gorgeous custom home on cul-de-sac, golf course lot! Leaded glass front door, tile floor, 2-sty entry. Fresh paint; solid wood 6-panel doors/trim; plantation shutters, vaulted ceilings throughout. Full of natural light! 1st flr owner's suite w/luxury bath: dual sinks, jacuzzi tub, huge closets w/custom organizers. Spacious kitchen w/granite counters, extended island/eating bar, upgraded appliances, double ovens. Sunny hearth room overlooking golf course. 2-sided FP in great room & hearth room. Kitchen opens to sun room and paver patio. Upstairs, three large BR's, one w/ensuite bath and 2 others w/private sinks. Bonus room w/theatre that stays with the home. FF LL w/4th full bath, rec area. Dual-zone central air,whole house generator,central vac,irrigation system,double golf course view!
Location
State OH
County Delaware
Community Medallion Estates
Area 0.42
Direction Tussic to Early Meadow to Medallion Dr. W to Thornbush
Rooms
Basement Crawl, Partial
Dining Room Yes
Interior
Interior Features Central Vac, Dishwasher, Electric Range, Garden/Soak Tub, Microwave, Refrigerator, Security System, Trash Compactor
Cooling Central
Fireplaces Type One, Gas Log
Equipment Yes
Fireplace Yes
Exterior
Exterior Feature Irrigation System, Patio, Screen Porch
Garage Attached Garage, Detached Garage, Opener
Garage Spaces 3.0
Garage Description 3.0
Total Parking Spaces 3
Garage Yes
Building
Lot Description Golf CRS Lot
Architectural Style 2 Story
Others
Tax ID 317-130-08-029-000
Acceptable Financing Conventional
Listing Terms Conventional
Read Less
Want to know what your home might be worth? Contact us for a FREE valuation!

Our team is ready to help you sell your home for the highest possible price ASAP

GET MORE INFORMATION





