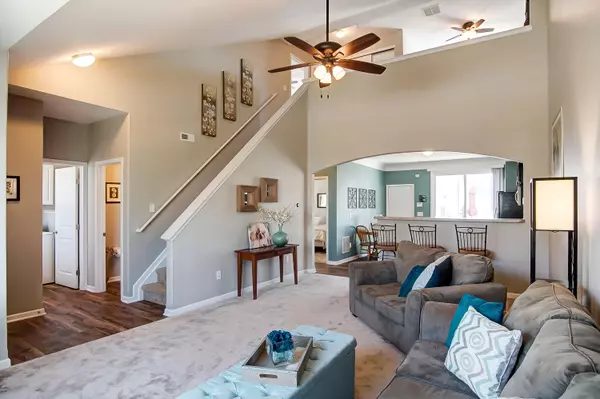$225,000
$225,000
For more information regarding the value of a property, please contact us for a free consultation.
6087 Deansboro Drive Westerville, OH 43081
2 Beds
2.5 Baths
1,419 SqFt
Key Details
Sold Price $225,000
Property Type Single Family Home
Sub Type Single Family Freestanding
Listing Status Sold
Purchase Type For Sale
Square Footage 1,419 sqft
Price per Sqft $158
Subdivision Village At Albany Crossing
MLS Listing ID 219026463
Sold Date 03/02/22
Style 2 Story
Bedrooms 2
Full Baths 2
HOA Fees $89
HOA Y/N Yes
Originating Board Columbus and Central Ohio Regional MLS
Year Built 2012
Annual Tax Amount $3,710
Lot Size 3,920 Sqft
Lot Dimensions 0.09
Property Description
Welcome home to this charming home in Albany Crossing! As you enter the home find new carpet throughout. The floor plan is open & full of natural light featuring vaulted ceilings in the great room. The eat in kitchen boasts tiered kitchen cabinetry, a breakfast bar, stainless steel appliances, & newer wood look luxury vinyl flooring. The 1st floor master is in the back & offers a walk in closet & deluxe master bath with newer flooring too! Upstairs, you will discover a 2nd bedroom, full hall bath plus a spacious loft that could be easily converted or used as at 3rd bedroom! Out back a partially fenced patio to enjoy summer BBQ's. A community with so much to offer: clubhouse, fitness center, pool, basketball & tennis courts! Prime location close to shopping, dining, & freeway access! WOW!!
Location
State OH
County Franklin
Community Village At Albany Crossing
Area 0.09
Direction Rt 161 E. to Hamilton Rd. North on Hamilton Rd. Left on Albany Way. Right on Caledonia. Left on Deansboro.
Rooms
Dining Room No
Interior
Interior Features Dishwasher, Electric Range, Microwave, Refrigerator
Heating Forced Air
Cooling Central
Equipment No
Exterior
Exterior Feature Patio
Garage Attached Garage, Opener
Garage Spaces 2.0
Garage Description 2.0
Total Parking Spaces 2
Garage Yes
Building
Architectural Style 2 Story
Others
Tax ID 010-275307
Acceptable Financing VA, FHA, Conventional
Listing Terms VA, FHA, Conventional
Read Less
Want to know what your home might be worth? Contact us for a FREE valuation!

Our team is ready to help you sell your home for the highest possible price ASAP

GET MORE INFORMATION





