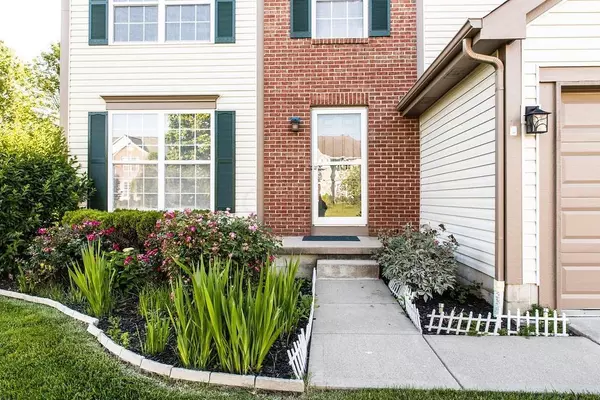$310,500
$309,900
0.2%For more information regarding the value of a property, please contact us for a free consultation.
1240 Royal Oak Drive Lewis Center, OH 43035
3 Beds
2.5 Baths
2,067 SqFt
Key Details
Sold Price $310,500
Property Type Single Family Home
Sub Type Single Family Freestanding
Listing Status Sold
Purchase Type For Sale
Square Footage 2,067 sqft
Price per Sqft $150
Subdivision Villages Oak Creek
MLS Listing ID 219013732
Sold Date 02/17/22
Style 2 Story
Bedrooms 3
Full Baths 2
HOA Fees $11
HOA Y/N Yes
Originating Board Columbus and Central Ohio Regional MLS
Year Built 2003
Annual Tax Amount $5,755
Lot Size 10,018 Sqft
Lot Dimensions 0.23
Property Description
Great Home located backing up to green space and close to Polaris Area shopping centers. Short distance to the Elementary school, which has pavement and walkway to the elementary school. This 2 story home features 3 bedrooms with an additional loft over looking two story great room with fireplace, dining room with tray ceiling . Desirable open floor plan with family area open to kitchen with stainless steel appliances. Move-in Ready, Upgrades in last 1 year include Luxury Water-proof Vinyl-plank flooring, New carpet on stairs and 2nd level, High efficiency HVAC with humidifier. Convenient first floor laundry room with Washer and Gas Dryer included. Owner's suite has vaulted ceiling, a walk-in closet and deluxe private bath featuring a soaking tub. Lots of storage in the basement.
Location
State OH
County Delaware
Community Villages Oak Creek
Area 0.23
Direction N on Old State, Left on Royal Oak Drive
Rooms
Basement Partial
Dining Room Yes
Interior
Interior Features Dishwasher, Gas Dryer Hookup, Gas Range, Gas Water Heater, Humidifier, Microwave, Refrigerator
Heating Forced Air
Cooling Central
Fireplaces Type One
Equipment Yes
Fireplace Yes
Exterior
Exterior Feature Deck
Garage Spaces 2.0
Garage Description 2.0
Total Parking Spaces 2
Building
Lot Description Wooded
Architectural Style 2 Story
Others
Tax ID 318-311-17-038-000
Acceptable Financing FHA, Conventional
Listing Terms FHA, Conventional
Read Less
Want to know what your home might be worth? Contact us for a FREE valuation!

Our team is ready to help you sell your home for the highest possible price ASAP

GET MORE INFORMATION





