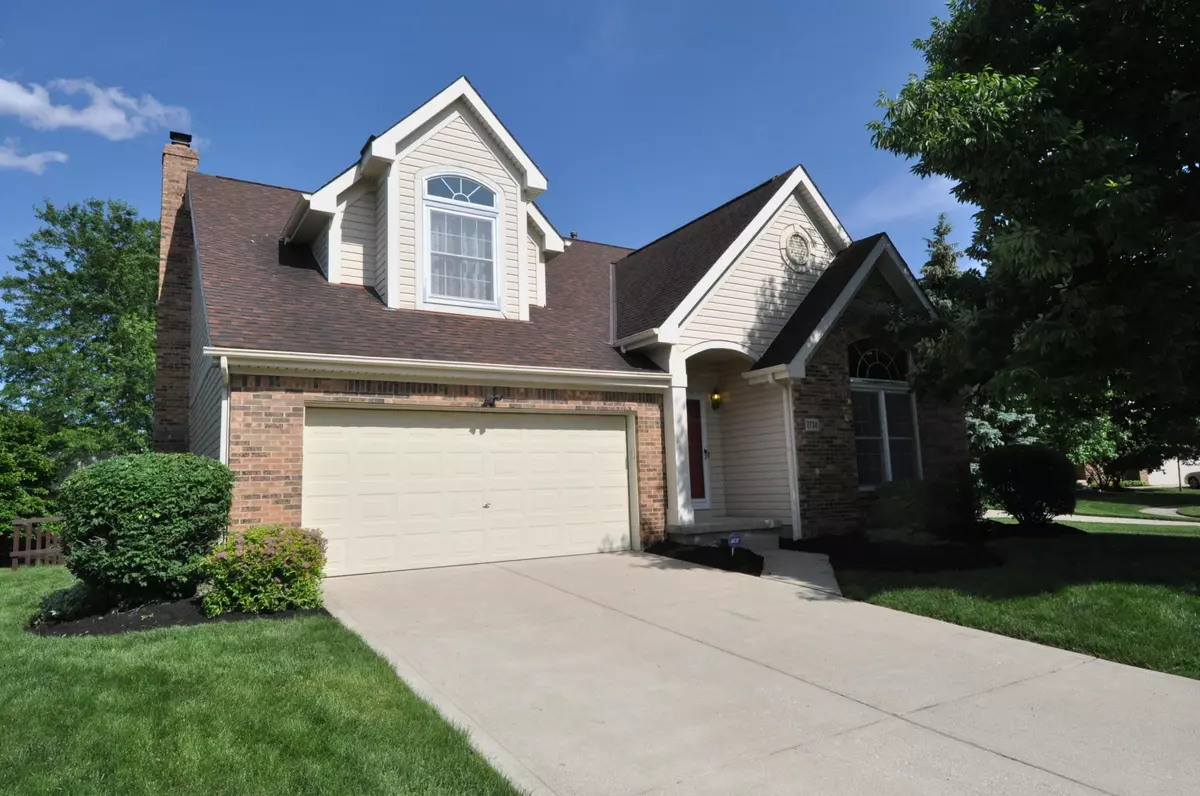$280,000
$289,900
3.4%For more information regarding the value of a property, please contact us for a free consultation.
2738 Yellowoak Place Hilliard, OH 43026
3 Beds
2.5 Baths
2,136 SqFt
Key Details
Sold Price $280,000
Property Type Single Family Home
Sub Type Single Family Freestanding
Listing Status Sold
Purchase Type For Sale
Square Footage 2,136 sqft
Price per Sqft $131
Subdivision Wynneoak Estates
MLS Listing ID 219019851
Sold Date 04/21/23
Style 2 Story
Bedrooms 3
Full Baths 2
HOA Y/N No
Originating Board Columbus and Central Ohio Regional MLS
Year Built 1992
Annual Tax Amount $5,966
Lot Size 7,405 Sqft
Lot Dimensions 0.17
Property Description
Showings start Sunday June 9th at the Open House from 12-2. Come and take a look at this clean beautiful two story home with vaulted Great room. This home has it all from a formal Dining room to updated Kitchen with refaced cabinets in Aug 2016, Granite counter tops and stainless steel appliances. Enjoy your large owners suite with newer Updated Deluxe Owners Bath, Newer HVAC in 2012 and comes with a transferable HVAC warranty at no cost to the buyer good through Dec 2022. It also has Rosati windows, Full Basement. You and your family will enjoy cook outs the lovely wood deck and fenced in back yard. Schools, Scioto Darby Elementary, Hiiard Station , Heritage Middle , and Hilliard Darby High. Close to Downtown Col and Shopping and Restaurants.
Location
State OH
County Franklin
Community Wynneoak Estates
Area 0.17
Rooms
Basement Crawl, Partial
Dining Room Yes
Interior
Interior Features Whirlpool/Tub, Dishwasher, Electric Range, Microwave, Refrigerator
Heating Forced Air
Cooling Central
Fireplaces Type One, Gas Log
Equipment Yes
Fireplace Yes
Exterior
Exterior Feature Deck, Fenced Yard
Garage Attached Garage, Opener
Garage Spaces 2.0
Garage Description 2.0
Total Parking Spaces 2
Garage Yes
Building
Lot Description Cul-de-Sac
Architectural Style 2 Story
Others
Tax ID 560-189034
Acceptable Financing VA, FHA, Conventional
Listing Terms VA, FHA, Conventional
Read Less
Want to know what your home might be worth? Contact us for a FREE valuation!

Our team is ready to help you sell your home for the highest possible price ASAP

GET MORE INFORMATION





